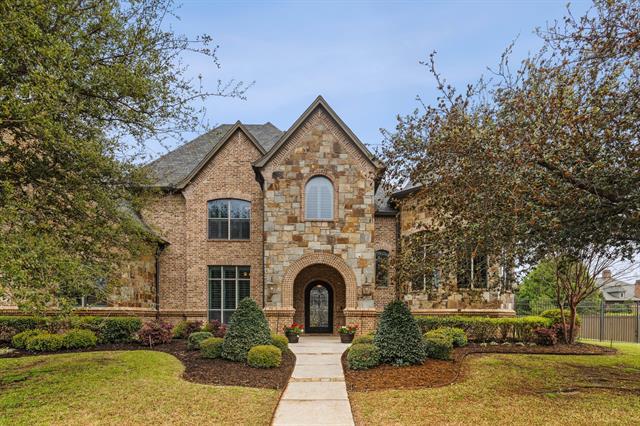5909 Kays Court Includes:
Remarks: This wonderfully crafted, top quality custom home offers a 1st floor media room, 1st & 2nd floor laundry rooms, 1st floor guest room, 2 stairways, a well for watering, hand-scraped hardwood floors, soaring ceilings, relaxing outdoor living with built-in grill, sink & wood burning fireplace, and even a weather safe room with AC in the 26x39 garage. The elegant primary bedroom has a fireplace, sitting area, luxurious 14x13 bath & 14x13 closet with additional storage! An executive mid-level private office boasts a built-in desk, bookshelves & hidden storage. The kitchen features pull-out shelves, 6 burner Thermador cooktop with griddle & pot filler, 2nd sink, icemaker, butler's pantry & more! This amazing home has a load of storage space & cabinetry throughout, walk-in closets with built-in bureaus for every bedroom. Bedrooms 2 & 3 each have a fun bonus space (see Bonus Rms for measurements)! Large level backyard! See attached feature sheet! Keller ISD or CGISD Open Enrollment option. Directions: From precinct line road, go east on left; d; lockett, then north (left) on kays court. |
| Bedrooms | 5 | |
| Baths | 5 | |
| Year Built | 2008 | |
| Lot Size | Less Than .5 Acre | |
| Garage | 3 Car Garage | |
| HOA Dues | $875 Annually | |
| Property Type | Colleyville Single Family | |
| Listing Status | Contract Accepted | |
| Listed By | Nita Mckinney, Keller Williams Realty | |
| Listing Price | $1,349,000 | |
| Schools: | ||
| Elem School | Liberty | |
| Middle School | Keller | |
| High School | Keller | |
| District | Keller | |
| Intermediate School | Bear Creek | |
| Bedrooms | 5 | |
| Baths | 5 | |
| Year Built | 2008 | |
| Lot Size | Less Than .5 Acre | |
| Garage | 3 Car Garage | |
| HOA Dues | $875 Annually | |
| Property Type | Colleyville Single Family | |
| Listing Status | Contract Accepted | |
| Listed By | Nita Mckinney, Keller Williams Realty | |
| Listing Price | $1,349,000 | |
| Schools: | ||
| Elem School | Liberty | |
| Middle School | Keller | |
| High School | Keller | |
| District | Keller | |
| Intermediate School | Bear Creek | |
5909 Kays Court Includes:
Remarks: This wonderfully crafted, top quality custom home offers a 1st floor media room, 1st & 2nd floor laundry rooms, 1st floor guest room, 2 stairways, a well for watering, hand-scraped hardwood floors, soaring ceilings, relaxing outdoor living with built-in grill, sink & wood burning fireplace, and even a weather safe room with AC in the 26x39 garage. The elegant primary bedroom has a fireplace, sitting area, luxurious 14x13 bath & 14x13 closet with additional storage! An executive mid-level private office boasts a built-in desk, bookshelves & hidden storage. The kitchen features pull-out shelves, 6 burner Thermador cooktop with griddle & pot filler, 2nd sink, icemaker, butler's pantry & more! This amazing home has a load of storage space & cabinetry throughout, walk-in closets with built-in bureaus for every bedroom. Bedrooms 2 & 3 each have a fun bonus space (see Bonus Rms for measurements)! Large level backyard! See attached feature sheet! Keller ISD or CGISD Open Enrollment option. Directions: From precinct line road, go east on left; d; lockett, then north (left) on kays court. |
| Additional Photos: | |||
 |
 |
 |
 |
 |
 |
 |
 |
NTREIS does not attempt to independently verify the currency, completeness, accuracy or authenticity of data contained herein.
Accordingly, the data is provided on an 'as is, as available' basis. Last Updated: 04-28-2024