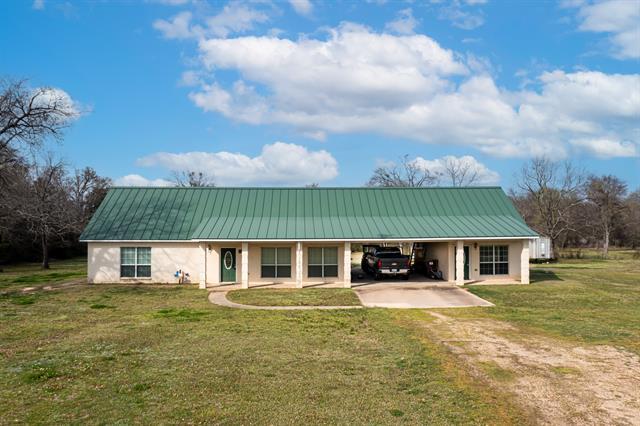1555 Sylvan Road Includes:
Remarks: Spacious living! This home sits on 14 acres with separate guest quarters. Open living arrangement with vaulted ceilings in the main area. Gas cook top in the island, large pantry just off the kitchen and utility. Primary bedroom with large walk in closet and bathroom. Stained concrete flooring throughout. Breezeway for covered parking or patio living! The guest area has a separate entrance with it's own private bath and closet. Covered patio on the back of the home also with storm shelter. Directions: From paris, take 82 east, south on fr 2121 (sylvan road), hs on the north side. |
| Bedrooms | 2 | |
| Baths | 2 | |
| Year Built | 2007 | |
| Lot Size | 10 to < 50 Acres | |
| Property Type | Paris Single Family | |
| Listing Status | Active Under Contract | |
| Listed By | Brittney Keys, Century 21 Harvey Properties-P | |
| Listing Price | $349,900 | |
| Schools: | ||
| Elem School | Blossom | |
| Middle School | Prairiland | |
| High School | Prairiland | |
| District | Prairiland | |
| Bedrooms | 2 | |
| Baths | 2 | |
| Year Built | 2007 | |
| Lot Size | 10 to < 50 Acres | |
| Property Type | Paris Single Family | |
| Listing Status | Active Under Contract | |
| Listed By | Brittney Keys, Century 21 Harvey Properties-P | |
| Listing Price | $349,900 | |
| Schools: | ||
| Elem School | Blossom | |
| Middle School | Prairiland | |
| High School | Prairiland | |
| District | Prairiland | |
1555 Sylvan Road Includes:
Remarks: Spacious living! This home sits on 14 acres with separate guest quarters. Open living arrangement with vaulted ceilings in the main area. Gas cook top in the island, large pantry just off the kitchen and utility. Primary bedroom with large walk in closet and bathroom. Stained concrete flooring throughout. Breezeway for covered parking or patio living! The guest area has a separate entrance with it's own private bath and closet. Covered patio on the back of the home also with storm shelter. Directions: From paris, take 82 east, south on fr 2121 (sylvan road), hs on the north side. |
| Additional Photos: | |||
 |
 |
 |
 |
 |
 |
 |
 |
NTREIS does not attempt to independently verify the currency, completeness, accuracy or authenticity of data contained herein.
Accordingly, the data is provided on an 'as is, as available' basis. Last Updated: 04-27-2024