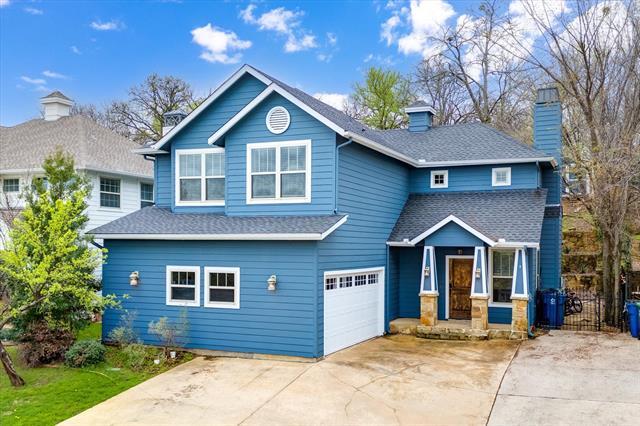320 Collins Street Includes:
Remarks: Motivated Sellers!! This Unique Beautiful Custom Craftsman Style Home in the heart of Argyle was built by award winning Noble Classic Homes perched on a hill. From the moment you drive down the street you feel like you’re in a county setting with lots of trees, native rock landscaping and retaining walls and an elegant navy-blue color gives this home a stately presence. This custom home features an open floorplan that’s perfect for entertaining lots of people in the kitchen or living room or just relaxing in the evening by the fire. This home is quiet and comfortably designed for today’s needs and wants. Hardwood floors throughout the living, dining and kitchen. The Kitchen boasts beautiful, stained cabinets that perfect storage and tons of countertop space, including an island and walk-in pantry. 2nd floor hosts 3 bedrooms including the primary suite with huge walk-in shower, closet, and dual sinks. The backyard features 2 custom built sheds 10x10 with power and window units. |
| Bedrooms | 3 | |
| Baths | 3 | |
| Year Built | 2011 | |
| Lot Size | Less Than .5 Acre | |
| Garage | 2 Car Garage | |
| Property Type | Argyle Single Family | |
| Listing Status | Active | |
| Listed By | Rick Lamoureux, Skylite Realty LLC | |
| Listing Price | $425,000 | |
| Schools: | ||
| Elem School | Hilltop | |
| Middle School | Argyle | |
| High School | Argyle | |
| District | Argyle | |
| Intermediate School | Argyle | |
| Bedrooms | 3 | |
| Baths | 3 | |
| Year Built | 2011 | |
| Lot Size | Less Than .5 Acre | |
| Garage | 2 Car Garage | |
| Property Type | Argyle Single Family | |
| Listing Status | Active | |
| Listed By | Rick Lamoureux, Skylite Realty LLC | |
| Listing Price | $425,000 | |
| Schools: | ||
| Elem School | Hilltop | |
| Middle School | Argyle | |
| High School | Argyle | |
| District | Argyle | |
| Intermediate School | Argyle | |
320 Collins Street Includes:
Remarks: Motivated Sellers!! This Unique Beautiful Custom Craftsman Style Home in the heart of Argyle was built by award winning Noble Classic Homes perched on a hill. From the moment you drive down the street you feel like you’re in a county setting with lots of trees, native rock landscaping and retaining walls and an elegant navy-blue color gives this home a stately presence. This custom home features an open floorplan that’s perfect for entertaining lots of people in the kitchen or living room or just relaxing in the evening by the fire. This home is quiet and comfortably designed for today’s needs and wants. Hardwood floors throughout the living, dining and kitchen. The Kitchen boasts beautiful, stained cabinets that perfect storage and tons of countertop space, including an island and walk-in pantry. 2nd floor hosts 3 bedrooms including the primary suite with huge walk-in shower, closet, and dual sinks. The backyard features 2 custom built sheds 10x10 with power and window units. |
| Additional Photos: | |||
 |
 |
 |
 |
 |
 |
 |
 |
NTREIS does not attempt to independently verify the currency, completeness, accuracy or authenticity of data contained herein.
Accordingly, the data is provided on an 'as is, as available' basis. Last Updated: 04-28-2024