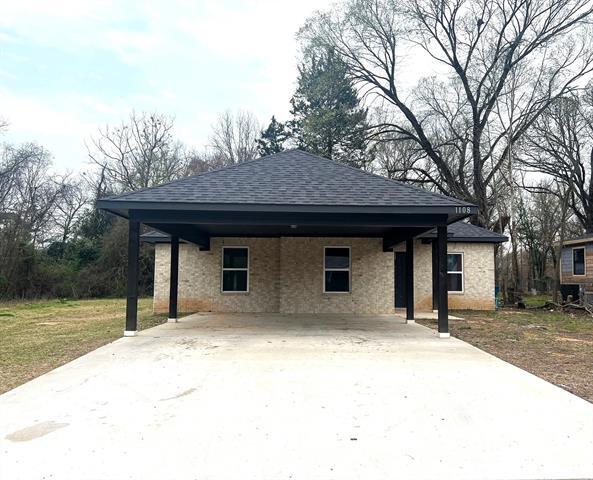1108 E 8 Street Includes:
Remarks: Let's Look! Custom built 3 bedroom 2 bath with vinyl plank flooring and large living area with 10 ft. tray ceiling. The chef of the family will appreciate the granite countertops, stainless steel appliances, and custom cabinets. Primary bedroom boasting 9 ft. tray ceiling, walk-in closet, & ample bathroom space. Enjoy outside actives with the perfect view to Journey Park playground. Best of all... it can be yours! Directions: Take east third street, left on lide street, right on east eightth street, home on right; siy. |
| Bedrooms | 3 | |
| Baths | 2 | |
| Year Built | 2023 | |
| Lot Size | Less Than .5 Acre | |
| Property Type | Mount Pleasant Single Family (New) | |
| Listing Status | Active | |
| Listed By | Suzie Castillo, Suzie Castillo, Broker | |
| Listing Price | $235,000 | |
| Schools: | ||
| Elem School | Annie Sims | |
| Middle School | Wallace | |
| High School | Mount Pleasant | |
| District | Mount Pleasant | |
| Bedrooms | 3 | |
| Baths | 2 | |
| Year Built | 2023 | |
| Lot Size | Less Than .5 Acre | |
| Property Type | Mount Pleasant Single Family (New) | |
| Listing Status | Active | |
| Listed By | Suzie Castillo, Suzie Castillo, Broker | |
| Listing Price | $235,000 | |
| Schools: | ||
| Elem School | Annie Sims | |
| Middle School | Wallace | |
| High School | Mount Pleasant | |
| District | Mount Pleasant | |
1108 E 8 Street Includes:
Remarks: Let's Look! Custom built 3 bedroom 2 bath with vinyl plank flooring and large living area with 10 ft. tray ceiling. The chef of the family will appreciate the granite countertops, stainless steel appliances, and custom cabinets. Primary bedroom boasting 9 ft. tray ceiling, walk-in closet, & ample bathroom space. Enjoy outside actives with the perfect view to Journey Park playground. Best of all... it can be yours! Directions: Take east third street, left on lide street, right on east eightth street, home on right; siy. |
| Additional Photos: | |||
 |
 |
 |
 |
 |
 |
 |
 |
NTREIS does not attempt to independently verify the currency, completeness, accuracy or authenticity of data contained herein.
Accordingly, the data is provided on an 'as is, as available' basis. Last Updated: 04-27-2024