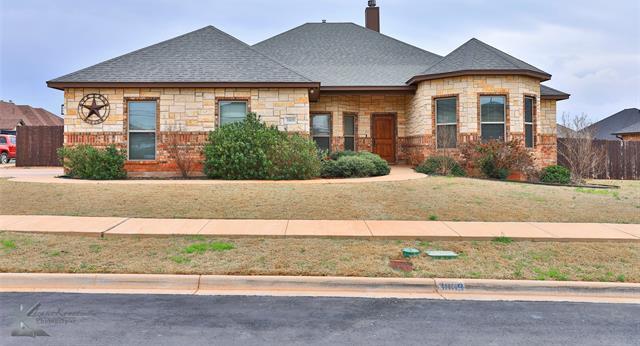3809 Timber Ridge Includes:
Remarks: Gorgeous 4 BR, 2 bath home + office on a corner lot is in the highly desired Caprock Ridge Subdivision. Spacious living area with WB fireplace opens to kitchen & dining with a wall of windows overlooking the large backyard. Chef's dream kitchen features custom cabinets, granite counter tops, SS appliances including fridge, gas cooktop, pot filler & oversized breakfast bar, perfect for entertaining! Primary suite with large walk-in closet, dual sinks, tiled shower & jetted tub. Split bedroom floor plan. Engineered hardwood floors. Office also makes a great 2nd living or playroom. You'll love the large covered patio & backyard-play set, trampoline, storage building & Pergola! Also, Owner has blinds for all the windows in living area looking out to backyard, they just preferred to let ALL the light shine in! Dishwasher, one of the water heaters, & garage door motor, new. VA Assumable loan at 2.5% fixed for a qualified buyer. Directions: Fm 707 to white boulevard to timber ridge; gps should easily get you there. |
| Bedrooms | 4 | |
| Baths | 2 | |
| Year Built | 2014 | |
| Lot Size | Less Than .5 Acre | |
| Garage | 2 Car Garage | |
| HOA Dues | $120 Annually | |
| Property Type | Abilene Single Family | |
| Listing Status | Active | |
| Listed By | Romona Brogan, Remax Big Country | |
| Listing Price | $420,000 | |
| Schools: | ||
| Elem School | Wylie West | |
| High School | Wylie | |
| District | Wylie | |
| Primary School | Wylie West | |
| Intermediate School | Wylie West | |
| Bedrooms | 4 | |
| Baths | 2 | |
| Year Built | 2014 | |
| Lot Size | Less Than .5 Acre | |
| Garage | 2 Car Garage | |
| HOA Dues | $120 Annually | |
| Property Type | Abilene Single Family | |
| Listing Status | Active | |
| Listed By | Romona Brogan, Remax Big Country | |
| Listing Price | $420,000 | |
| Schools: | ||
| Elem School | Wylie West | |
| High School | Wylie | |
| District | Wylie | |
| Primary School | Wylie West | |
| Intermediate School | Wylie West | |
3809 Timber Ridge Includes:
Remarks: Gorgeous 4 BR, 2 bath home + office on a corner lot is in the highly desired Caprock Ridge Subdivision. Spacious living area with WB fireplace opens to kitchen & dining with a wall of windows overlooking the large backyard. Chef's dream kitchen features custom cabinets, granite counter tops, SS appliances including fridge, gas cooktop, pot filler & oversized breakfast bar, perfect for entertaining! Primary suite with large walk-in closet, dual sinks, tiled shower & jetted tub. Split bedroom floor plan. Engineered hardwood floors. Office also makes a great 2nd living or playroom. You'll love the large covered patio & backyard-play set, trampoline, storage building & Pergola! Also, Owner has blinds for all the windows in living area looking out to backyard, they just preferred to let ALL the light shine in! Dishwasher, one of the water heaters, & garage door motor, new. VA Assumable loan at 2.5% fixed for a qualified buyer. Directions: Fm 707 to white boulevard to timber ridge; gps should easily get you there. |
| Additional Photos: | |||
 |
 |
 |
 |
 |
 |
 |
 |
NTREIS does not attempt to independently verify the currency, completeness, accuracy or authenticity of data contained herein.
Accordingly, the data is provided on an 'as is, as available' basis. Last Updated: 04-27-2024