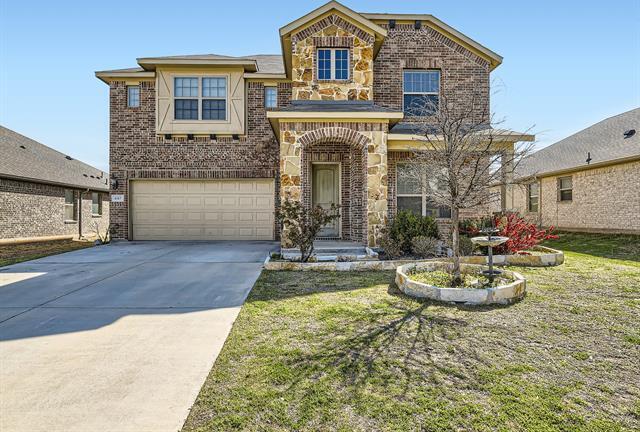6167 Gamgee Street Includes:
Remarks: This move-in ready 4 bed, 2.5 bath brick residence is a beacon of comfort and style. Step into the bright, open floor plan adorned with vaulted ceilings and a cozy fireplace. The kitchen is a culinary haven boasting granite countertops, a convenient island, breakfast bar, pendant lighting, stainless steel appliances, pantry, and a charming breakfast nook. Enjoy formal dining in the elegant dining room, or retreat to the private office through French doors for work or leisure. The first-floor primary suite beckons with a spacious walk-in closet and a luxurious en suite bath featuring a soaking tub, separate shower, and dual vanities. Ascend to the bonus loft and discover three additional generously sized bedrooms. Outside, the private fenced backyard offers a serene oasis with a covered patio. Conveniently located close to shopping and restaurants, this home offers the perfect blend of comfort, convenience, and luxury. Click the Virtual Tour link to view the 3D walkthrough. Directions: Head northwest on north saginaw boulevard toward minton road turn left onto west j boaz road continue onto wj boaz road slight left to stay on wj boaz road turn left to stay on wj boaz road turn left onto seth barwise street; turn right onto gamgee street. |
| Bedrooms | 4 | |
| Baths | 4 | |
| Year Built | 2017 | |
| Lot Size | Less Than .5 Acre | |
| Garage | 2 Car Garage | |
| Property Type | Fort Worth Single Family | |
| Listing Status | Contract Accepted | |
| Listed By | Scott Dearmore, Orchard Brokerage, LLC | |
| Listing Price | $400,000 | |
| Schools: | ||
| Elem School | Elkins | |
| Middle School | Creekview | |
| High School | Boswell | |
| District | Eagle Mt Saginaw | |
| Bedrooms | 4 | |
| Baths | 4 | |
| Year Built | 2017 | |
| Lot Size | Less Than .5 Acre | |
| Garage | 2 Car Garage | |
| Property Type | Fort Worth Single Family | |
| Listing Status | Contract Accepted | |
| Listed By | Scott Dearmore, Orchard Brokerage, LLC | |
| Listing Price | $400,000 | |
| Schools: | ||
| Elem School | Elkins | |
| Middle School | Creekview | |
| High School | Boswell | |
| District | Eagle Mt Saginaw | |
6167 Gamgee Street Includes:
Remarks: This move-in ready 4 bed, 2.5 bath brick residence is a beacon of comfort and style. Step into the bright, open floor plan adorned with vaulted ceilings and a cozy fireplace. The kitchen is a culinary haven boasting granite countertops, a convenient island, breakfast bar, pendant lighting, stainless steel appliances, pantry, and a charming breakfast nook. Enjoy formal dining in the elegant dining room, or retreat to the private office through French doors for work or leisure. The first-floor primary suite beckons with a spacious walk-in closet and a luxurious en suite bath featuring a soaking tub, separate shower, and dual vanities. Ascend to the bonus loft and discover three additional generously sized bedrooms. Outside, the private fenced backyard offers a serene oasis with a covered patio. Conveniently located close to shopping and restaurants, this home offers the perfect blend of comfort, convenience, and luxury. Click the Virtual Tour link to view the 3D walkthrough. Directions: Head northwest on north saginaw boulevard toward minton road turn left onto west j boaz road continue onto wj boaz road slight left to stay on wj boaz road turn left to stay on wj boaz road turn left onto seth barwise street; turn right onto gamgee street. |
| Additional Photos: | |||
 |
 |
 |
 |
 |
 |
 |
 |
NTREIS does not attempt to independently verify the currency, completeness, accuracy or authenticity of data contained herein.
Accordingly, the data is provided on an 'as is, as available' basis. Last Updated: 04-27-2024