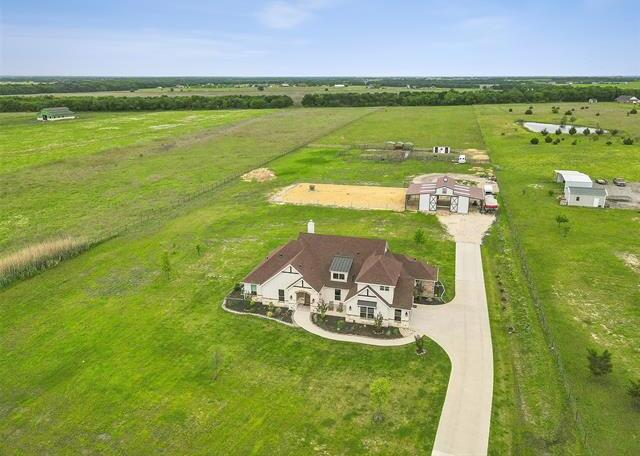3243 County Road 2152 Includes:
Remarks: Luxury meets the country setting with stunning sunsets and sunrises on a quiet road. This custom home is the definition of detail with all of the well-planned features including a master ensuite with a show stopping closet. Floor to ceiling cabinets in the gourmet kitchen and dining, oversized island, top-of-the-line appliances, 10ft ceilings with panoramic views of the pasture and barn, extended patio stubbed for water, great for entertaining. Three additional bedrooms, each with full bathrooms. Hideaway upstairs for movie night, or additional living space. Spray foam insulation, energy efficient appliances and a 50-pier engineered foundation, you'll appreciate the durability of a well-built home. Brand-new metal barn with 3 stalls with 100ft run out to a 72x120 sand cushioned riding arena and cross-fencing. Drive your truck trailer through the center of the barn and park. Constructed for 3 additional stalls, wash rack, feed and vet room, finish it out for your perfect hobby-farm! Directions: Take exit 79 onto interstate thirty east; turn left onto fm 2642; turn right onto tx sixty six; turn left onto main street (fm 36); turn right onto fm 3211; turn left onto cr 2154; turn right onto cr 2152; go for 0; two mi; property is on the right. |
| Bedrooms | 4 | |
| Baths | 4 | |
| Year Built | 2020 | |
| Lot Size | 5 to < 10 Acres | |
| Garage | 2 Car Garage | |
| Property Type | Caddo Mills Single Family | |
| Listing Status | Active | |
| Listed By | Kate Hogan, Keller Williams Heritage West | |
| Listing Price | $1,200,000 | |
| Schools: | ||
| Elem School | Frances And Jeannette Lee | |
| Middle School | Caddo Mills | |
| High School | Caddomills | |
| District | Caddo Mills | |
| Bedrooms | 4 | |
| Baths | 4 | |
| Year Built | 2020 | |
| Lot Size | 5 to < 10 Acres | |
| Garage | 2 Car Garage | |
| Property Type | Caddo Mills Single Family | |
| Listing Status | Active | |
| Listed By | Kate Hogan, Keller Williams Heritage West | |
| Listing Price | $1,200,000 | |
| Schools: | ||
| Elem School | Frances And Jeannette Lee | |
| Middle School | Caddo Mills | |
| High School | Caddomills | |
| District | Caddo Mills | |
3243 County Road 2152 Includes:
Remarks: Luxury meets the country setting with stunning sunsets and sunrises on a quiet road. This custom home is the definition of detail with all of the well-planned features including a master ensuite with a show stopping closet. Floor to ceiling cabinets in the gourmet kitchen and dining, oversized island, top-of-the-line appliances, 10ft ceilings with panoramic views of the pasture and barn, extended patio stubbed for water, great for entertaining. Three additional bedrooms, each with full bathrooms. Hideaway upstairs for movie night, or additional living space. Spray foam insulation, energy efficient appliances and a 50-pier engineered foundation, you'll appreciate the durability of a well-built home. Brand-new metal barn with 3 stalls with 100ft run out to a 72x120 sand cushioned riding arena and cross-fencing. Drive your truck trailer through the center of the barn and park. Constructed for 3 additional stalls, wash rack, feed and vet room, finish it out for your perfect hobby-farm! Directions: Take exit 79 onto interstate thirty east; turn left onto fm 2642; turn right onto tx sixty six; turn left onto main street (fm 36); turn right onto fm 3211; turn left onto cr 2154; turn right onto cr 2152; go for 0; two mi; property is on the right. |
| Additional Photos: | |||
 |
 |
 |
 |
 |
 |
 |
 |
NTREIS does not attempt to independently verify the currency, completeness, accuracy or authenticity of data contained herein.
Accordingly, the data is provided on an 'as is, as available' basis. Last Updated: 05-02-2024