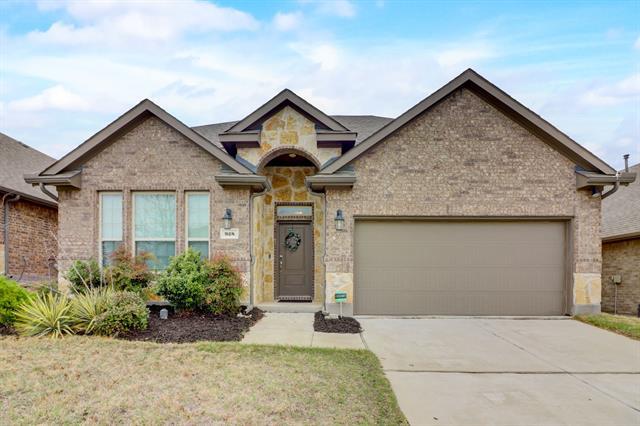928 Slate Lane Includes:
Remarks: Beautiful 1.5 story home in desirable Bluewood neighborhood! Wood look floors adorn the entry, hall, kitchen & family room. Gourmet kitchen with granite counters, stainless appliances, & abundant cabinet space! Primary Bedroom is perfect for king size furniture. Primary bath with dual sinks & spacious walk-in closet. Upstairs playroom, full bath and oversized bedroom. Backyard is perfect for outdoor living & entertaining featuring a wood deck and artificial turf (hot tub negotiable). Walking distance to O'Dell Elementary, parks and the neighborhood pool. This home is a MUST SEE! The first buyer terminated due to family reasons. There was no inspection done. |
| Bedrooms | 4 | |
| Baths | 3 | |
| Year Built | 2018 | |
| Lot Size | Less Than .5 Acre | |
| Garage | 2 Car Garage | |
| HOA Dues | $363 Semi-Annual | |
| Property Type | Celina Single Family | |
| Listing Status | Contract Accepted | |
| Listed By | Leonard McManaman, Keller Williams Frisco Stars | |
| Listing Price | $515,000 | |
| Schools: | ||
| Elem School | Odell | |
| Middle School | Jerry And Linda Moore | |
| High School | Celina | |
| District | Celina | |
| Bedrooms | 4 | |
| Baths | 3 | |
| Year Built | 2018 | |
| Lot Size | Less Than .5 Acre | |
| Garage | 2 Car Garage | |
| HOA Dues | $363 Semi-Annual | |
| Property Type | Celina Single Family | |
| Listing Status | Contract Accepted | |
| Listed By | Leonard McManaman, Keller Williams Frisco Stars | |
| Listing Price | $515,000 | |
| Schools: | ||
| Elem School | Odell | |
| Middle School | Jerry And Linda Moore | |
| High School | Celina | |
| District | Celina | |
928 Slate Lane Includes:
Remarks: Beautiful 1.5 story home in desirable Bluewood neighborhood! Wood look floors adorn the entry, hall, kitchen & family room. Gourmet kitchen with granite counters, stainless appliances, & abundant cabinet space! Primary Bedroom is perfect for king size furniture. Primary bath with dual sinks & spacious walk-in closet. Upstairs playroom, full bath and oversized bedroom. Backyard is perfect for outdoor living & entertaining featuring a wood deck and artificial turf (hot tub negotiable). Walking distance to O'Dell Elementary, parks and the neighborhood pool. This home is a MUST SEE! The first buyer terminated due to family reasons. There was no inspection done. |
| Additional Photos: | |||
 |
 |
 |
 |
 |
 |
 |
 |
NTREIS does not attempt to independently verify the currency, completeness, accuracy or authenticity of data contained herein.
Accordingly, the data is provided on an 'as is, as available' basis. Last Updated: 04-28-2024