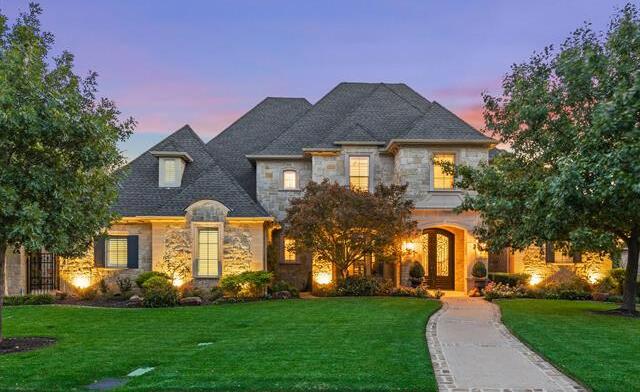1724 Byron Nelson Includes:
Remarks: Beautifully updated, this timeless 5-bedroom, 5.1 bath home is located in the gated community of Chadwick Crossing of Timarron. Spanning an impressive 6587 sq ft and situated on nearly half an acre, this 3-story property boasts a walk-out basement and overlooks the 5th tee box of Timarron golf course. Each bedroom is complemented by a full bath, with an additional half bath for guests. The home also features two spacious offices for your work-from-home needs. The fully updated kitchen opens to a large living area, perfect for entertaining. Venture outside to the beautifully remodeled pool or enjoy the view from the balcony, complete with electric screens for added privacy. The 3-car garage offers ample space for storage or projects. The walk-out basement is a home within a home, offering a bedroom, full bath, expansive game area, kitchenette, Media room, and abundant storage space. Located in the prestigious Carroll ISD, this home is a true gem. Directions: From southlake boulevard; fm 1709 head south on byron nelson parkway and continue all the way to chadwick crossing gated addition. |
| Bedrooms | 5 | |
| Baths | 6 | |
| Year Built | 2004 | |
| Lot Size | Less Than .5 Acre | |
| Garage | 3 Car Garage | |
| HOA Dues | $2600 Annually | |
| Property Type | Colleyville Single Family | |
| Listing Status | Active Under Contract | |
| Listed By | Wynne Moore, Allie Beth Allman & Associates | |
| Listing Price | $3,475,000 | |
| Schools: | ||
| Elem School | Oldunion | |
| Middle School | Dawson | |
| High School | Carroll | |
| District | Carroll | |
| Intermediate School | Eubanks | |
| Senior School | Carroll | |
| Bedrooms | 5 | |
| Baths | 6 | |
| Year Built | 2004 | |
| Lot Size | Less Than .5 Acre | |
| Garage | 3 Car Garage | |
| HOA Dues | $2600 Annually | |
| Property Type | Colleyville Single Family | |
| Listing Status | Active Under Contract | |
| Listed By | Wynne Moore, Allie Beth Allman & Associates | |
| Listing Price | $3,475,000 | |
| Schools: | ||
| Elem School | Oldunion | |
| Middle School | Dawson | |
| High School | Carroll | |
| District | Carroll | |
| Intermediate School | Eubanks | |
| Senior School | Carroll | |
1724 Byron Nelson Includes:
Remarks: Beautifully updated, this timeless 5-bedroom, 5.1 bath home is located in the gated community of Chadwick Crossing of Timarron. Spanning an impressive 6587 sq ft and situated on nearly half an acre, this 3-story property boasts a walk-out basement and overlooks the 5th tee box of Timarron golf course. Each bedroom is complemented by a full bath, with an additional half bath for guests. The home also features two spacious offices for your work-from-home needs. The fully updated kitchen opens to a large living area, perfect for entertaining. Venture outside to the beautifully remodeled pool or enjoy the view from the balcony, complete with electric screens for added privacy. The 3-car garage offers ample space for storage or projects. The walk-out basement is a home within a home, offering a bedroom, full bath, expansive game area, kitchenette, Media room, and abundant storage space. Located in the prestigious Carroll ISD, this home is a true gem. Directions: From southlake boulevard; fm 1709 head south on byron nelson parkway and continue all the way to chadwick crossing gated addition. |
| Additional Photos: | |||
 |
 |
 |
 |
 |
 |
 |
 |
NTREIS does not attempt to independently verify the currency, completeness, accuracy or authenticity of data contained herein.
Accordingly, the data is provided on an 'as is, as available' basis. Last Updated: 04-28-2024