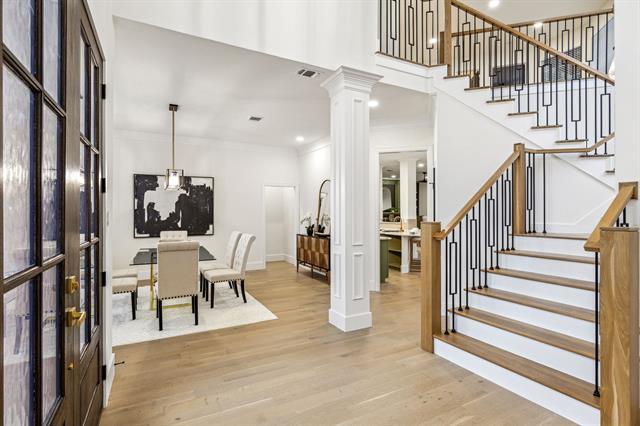4453 Longfellow Drive Includes:
Remarks: Multiple Offers Received, Highest & Best 03-19 @ Noon! Find this stunning fully renovated 5 bed, 5 bath, 3 car garage home, enjoy the luxury and the peace of mind! Three new full HVAC systems, new custom designed kitchen. Engineered hardwood flooring throughout the first story including in the primary bedroom. Fall in love with the stunning primary bath, with floor to ceiling tiles in the shower, a free standing tub, two spacious vanities, and a massive walk-in closet! The beauty doesn’t stop there! Each bathroom is custom designed to ensure luxury is felt all throughout the home. Greet your guests with the stunning white oak staircase right as you open the 8ft Brazilian mahogany double front door. Plenty of entertainment space, this house has a formal dining, a formal living, a large breakfast area, a living room and an upstairs flex space! Just in time for the summer, the pool has a new booster pump, new plaster and new tile all around! This fully custom house is far from ordinary! |
| Bedrooms | 5 | |
| Baths | 5 | |
| Year Built | 1991 | |
| Lot Size | Less Than .5 Acre | |
| Garage | 3 Car Garage | |
| HOA Dues | $400 Annually | |
| Property Type | Plano Single Family | |
| Listing Status | Contract Accepted | |
| Listed By | Amir Girgis, Worth Clark Realty | |
| Listing Price | $899,000 | |
| Schools: | ||
| Elem School | Hightower | |
| Middle School | Frankford | |
| High School | Shepton | |
| District | Plano | |
| Senior School | Plano West | |
| Bedrooms | 5 | |
| Baths | 5 | |
| Year Built | 1991 | |
| Lot Size | Less Than .5 Acre | |
| Garage | 3 Car Garage | |
| HOA Dues | $400 Annually | |
| Property Type | Plano Single Family | |
| Listing Status | Contract Accepted | |
| Listed By | Amir Girgis, Worth Clark Realty | |
| Listing Price | $899,000 | |
| Schools: | ||
| Elem School | Hightower | |
| Middle School | Frankford | |
| High School | Shepton | |
| District | Plano | |
| Senior School | Plano West | |
4453 Longfellow Drive Includes:
Remarks: Multiple Offers Received, Highest & Best 03-19 @ Noon! Find this stunning fully renovated 5 bed, 5 bath, 3 car garage home, enjoy the luxury and the peace of mind! Three new full HVAC systems, new custom designed kitchen. Engineered hardwood flooring throughout the first story including in the primary bedroom. Fall in love with the stunning primary bath, with floor to ceiling tiles in the shower, a free standing tub, two spacious vanities, and a massive walk-in closet! The beauty doesn’t stop there! Each bathroom is custom designed to ensure luxury is felt all throughout the home. Greet your guests with the stunning white oak staircase right as you open the 8ft Brazilian mahogany double front door. Plenty of entertainment space, this house has a formal dining, a formal living, a large breakfast area, a living room and an upstairs flex space! Just in time for the summer, the pool has a new booster pump, new plaster and new tile all around! This fully custom house is far from ordinary! |
| Additional Photos: | |||
 |
 |
 |
 |
 |
 |
 |
 |
NTREIS does not attempt to independently verify the currency, completeness, accuracy or authenticity of data contained herein.
Accordingly, the data is provided on an 'as is, as available' basis. Last Updated: 04-27-2024