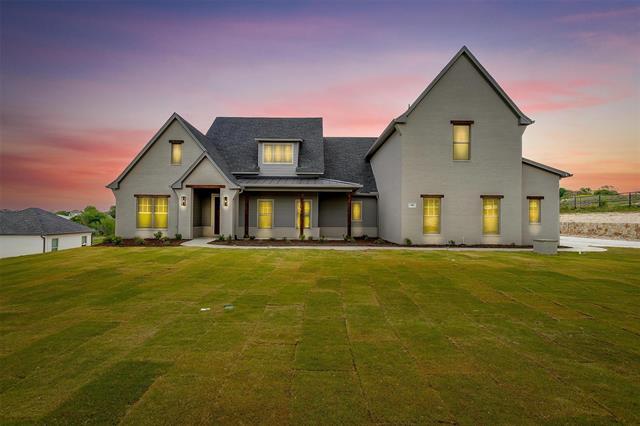300 Tiara Trail Includes:
Remarks: Exquisitely crafted and nestled in the Aledo ISD, this 4-bed, 4.5-bath home emanates opulence through its abundance of amenities. Stepping inside, your gaze is drawn to the rear porch adorned with a majestic vaulted ceiling. The hand-scraped hardwood floors impart a sense of warmth from the very entrance.The living area seamlessly connects to a kitchen that would delight any culinary enthusiast, boasting a built-in twin fridge and freezer combo, convection double ovens, propane cooktop, and a pantry equipped with a built-in beverage fridge. The primary bedroom leads to His and Her closets, with a convenient link to the laundry room for unparalleled ease. This fully foam-encapsulated home ensures energy efficiency, complemented by an endless supply of hot water from two tankless water heaters. The sprawling back porch is primed for an outdoor kitchen, creating the ideal space for entertaining. In every aspect, this home is complete, awaiting a family to fully appreciate its offerings. Directions: From interstate 20west, exit aledo and fm five, turn right at the light onto fm 3325, turn right onto white settlement road, left on tiara trail; home will be on the right, just passed the gates. |
| Bedrooms | 4 | |
| Baths | 5 | |
| Year Built | 2024 | |
| Lot Size | 1 to < 3 Acres | |
| Garage | 3 Car Garage | |
| HOA Dues | $750 Semi-Annual | |
| Property Type | Fort Worth Single Family (New) | |
| Listing Status | Active | |
| Listed By | Amanda Langley, Trinity Group Realty | |
| Listing Price | $1,250,000 | |
| Schools: | ||
| Elem School | Walsh | |
| Middle School | McAnally | |
| High School | Aledo | |
| District | Aledo | |
| Bedrooms | 4 | |
| Baths | 5 | |
| Year Built | 2024 | |
| Lot Size | 1 to < 3 Acres | |
| Garage | 3 Car Garage | |
| HOA Dues | $750 Semi-Annual | |
| Property Type | Fort Worth Single Family (New) | |
| Listing Status | Active | |
| Listed By | Amanda Langley, Trinity Group Realty | |
| Listing Price | $1,250,000 | |
| Schools: | ||
| Elem School | Walsh | |
| Middle School | McAnally | |
| High School | Aledo | |
| District | Aledo | |
300 Tiara Trail Includes:
Remarks: Exquisitely crafted and nestled in the Aledo ISD, this 4-bed, 4.5-bath home emanates opulence through its abundance of amenities. Stepping inside, your gaze is drawn to the rear porch adorned with a majestic vaulted ceiling. The hand-scraped hardwood floors impart a sense of warmth from the very entrance.The living area seamlessly connects to a kitchen that would delight any culinary enthusiast, boasting a built-in twin fridge and freezer combo, convection double ovens, propane cooktop, and a pantry equipped with a built-in beverage fridge. The primary bedroom leads to His and Her closets, with a convenient link to the laundry room for unparalleled ease. This fully foam-encapsulated home ensures energy efficiency, complemented by an endless supply of hot water from two tankless water heaters. The sprawling back porch is primed for an outdoor kitchen, creating the ideal space for entertaining. In every aspect, this home is complete, awaiting a family to fully appreciate its offerings. Directions: From interstate 20west, exit aledo and fm five, turn right at the light onto fm 3325, turn right onto white settlement road, left on tiara trail; home will be on the right, just passed the gates. |
| Additional Photos: | |||
 |
 |
 |
 |
 |
 |
 |
 |
NTREIS does not attempt to independently verify the currency, completeness, accuracy or authenticity of data contained herein.
Accordingly, the data is provided on an 'as is, as available' basis. Last Updated: 04-29-2024