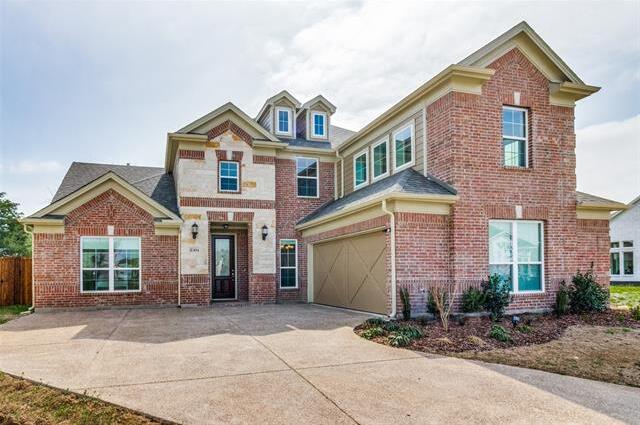8304 Adelaide Drive Includes:
Remarks: WELCOME HOME. DO NOT MISS THIS New Home without waiting to build. This BEAUTIFUL Grand Home was completed at the end of last year! The Owner went over and beyond and this home can now be yours!. The minute you walk in door you will be SOLD. 5 bedroom-4 bath with one of the largest lots in the neighborhood has all of the bells and whistles.. The Whitehall Floor plan offers 3 berms and 3 baths downstairss and a family fun game room upstairs with two additional bedrooms. Upstairs bedroom would be PERFECT for in home office away from main living space....so many options! Kitchen was designed for the CHEF in the family with additional cabinets and serving space added for the parties you will be hosting. Oversized backyard is just waiting for your pool, outdoor kitchen, garden or ALL. Icing on the cake is sought after Lake Shore Village is located short bike ride or walk to Lake Ray Hubbard. Family friendly neighborhood with Playground, Dog Park, Walking Paths .Fantastic Opportunity. Directions: East on ! thirty, north on dalrock; take a left on watersway drive; and a left on windmere drive; property at end of street. |
| Bedrooms | 5 | |
| Baths | 4 | |
| Year Built | 2023 | |
| Lot Size | Less Than .5 Acre | |
| Garage | 2 Car Garage | |
| HOA Dues | $800 Annually | |
| Property Type | Rowlett Single Family (New) | |
| Listing Status | Active | |
| Listed By | Sherri Crouch, RE/MAX Trinity | |
| Listing Price | $850,000 | |
| Schools: | ||
| District | Garland | |
| Bedrooms | 5 | |
| Baths | 4 | |
| Year Built | 2023 | |
| Lot Size | Less Than .5 Acre | |
| Garage | 2 Car Garage | |
| HOA Dues | $800 Annually | |
| Property Type | Rowlett Single Family (New) | |
| Listing Status | Active | |
| Listed By | Sherri Crouch, RE/MAX Trinity | |
| Listing Price | $850,000 | |
| Schools: | ||
| District | Garland | |
8304 Adelaide Drive Includes:
Remarks: WELCOME HOME. DO NOT MISS THIS New Home without waiting to build. This BEAUTIFUL Grand Home was completed at the end of last year! The Owner went over and beyond and this home can now be yours!. The minute you walk in door you will be SOLD. 5 bedroom-4 bath with one of the largest lots in the neighborhood has all of the bells and whistles.. The Whitehall Floor plan offers 3 berms and 3 baths downstairss and a family fun game room upstairs with two additional bedrooms. Upstairs bedroom would be PERFECT for in home office away from main living space....so many options! Kitchen was designed for the CHEF in the family with additional cabinets and serving space added for the parties you will be hosting. Oversized backyard is just waiting for your pool, outdoor kitchen, garden or ALL. Icing on the cake is sought after Lake Shore Village is located short bike ride or walk to Lake Ray Hubbard. Family friendly neighborhood with Playground, Dog Park, Walking Paths .Fantastic Opportunity. Directions: East on ! thirty, north on dalrock; take a left on watersway drive; and a left on windmere drive; property at end of street. |
| Additional Photos: | |||
 |
 |
 |
 |
 |
 |
 |
 |
NTREIS does not attempt to independently verify the currency, completeness, accuracy or authenticity of data contained herein.
Accordingly, the data is provided on an 'as is, as available' basis. Last Updated: 05-03-2024