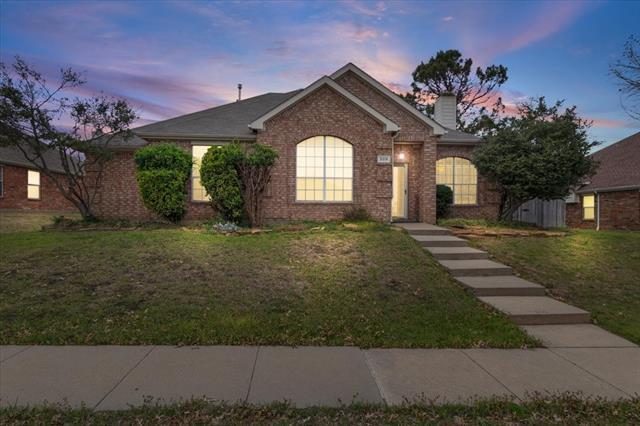208 Williamsburg Drive Includes:
Remarks: Welcome to your new home! Located within walking distance to the Elementary School, this charming 3 bedroom, 2 bath house is perfect for families or individuals looking for a comfortable living space. The inside has a bright & inviting atmosphere w-spacious bedrooms & an open flowing floor plan. The family room, dining area & kitchen feature wood floors. Ceramic tile flooring is found in the utility areas and bathrooms, providing both durability & easy maintenance. Dining area can also double as a study or office space, offering flexibility to fit your lifestyle. Private Primary Bedroom boasts a large ensuite bath w-a relaxing garden tub & a generously sized walk-in closet, offering plenty of storage options. Step outside onto the large deck in the fenced backyard, perfect for outdoor gatherings or simply enjoying the fresh air. The community pool, basketball court, and play area within walking distance, there's no shortage of recreational opportunities for the whole family to enjoy. Directions: From 75 exit panther parkway and stay on access road, continue north on kelly lane, right on village parkway, right on san carlos drive, right on williamsburg drive; the house will be on the right. |
| Bedrooms | 3 | |
| Baths | 2 | |
| Year Built | 1999 | |
| Lot Size | Less Than .5 Acre | |
| Garage | 2 Car Garage | |
| HOA Dues | $436 Annually | |
| Property Type | Van Alstyne Single Family | |
| Listing Status | Contract Accepted | |
| Listed By | Kimberly Uselton, Keller Williams North Country | |
| Listing Price | $300,000 | |
| Schools: | ||
| Elem School | John and Nelda Partin | |
| High School | Van Alstyne | |
| District | Van Alstyne | |
| Intermediate School | Van Alstyne | |
| Bedrooms | 3 | |
| Baths | 2 | |
| Year Built | 1999 | |
| Lot Size | Less Than .5 Acre | |
| Garage | 2 Car Garage | |
| HOA Dues | $436 Annually | |
| Property Type | Van Alstyne Single Family | |
| Listing Status | Contract Accepted | |
| Listed By | Kimberly Uselton, Keller Williams North Country | |
| Listing Price | $300,000 | |
| Schools: | ||
| Elem School | John and Nelda Partin | |
| High School | Van Alstyne | |
| District | Van Alstyne | |
| Intermediate School | Van Alstyne | |
208 Williamsburg Drive Includes:
Remarks: Welcome to your new home! Located within walking distance to the Elementary School, this charming 3 bedroom, 2 bath house is perfect for families or individuals looking for a comfortable living space. The inside has a bright & inviting atmosphere w-spacious bedrooms & an open flowing floor plan. The family room, dining area & kitchen feature wood floors. Ceramic tile flooring is found in the utility areas and bathrooms, providing both durability & easy maintenance. Dining area can also double as a study or office space, offering flexibility to fit your lifestyle. Private Primary Bedroom boasts a large ensuite bath w-a relaxing garden tub & a generously sized walk-in closet, offering plenty of storage options. Step outside onto the large deck in the fenced backyard, perfect for outdoor gatherings or simply enjoying the fresh air. The community pool, basketball court, and play area within walking distance, there's no shortage of recreational opportunities for the whole family to enjoy. Directions: From 75 exit panther parkway and stay on access road, continue north on kelly lane, right on village parkway, right on san carlos drive, right on williamsburg drive; the house will be on the right. |
| Additional Photos: | |||
 |
 |
 |
 |
 |
 |
 |
 |
NTREIS does not attempt to independently verify the currency, completeness, accuracy or authenticity of data contained herein.
Accordingly, the data is provided on an 'as is, as available' basis. Last Updated: 04-27-2024