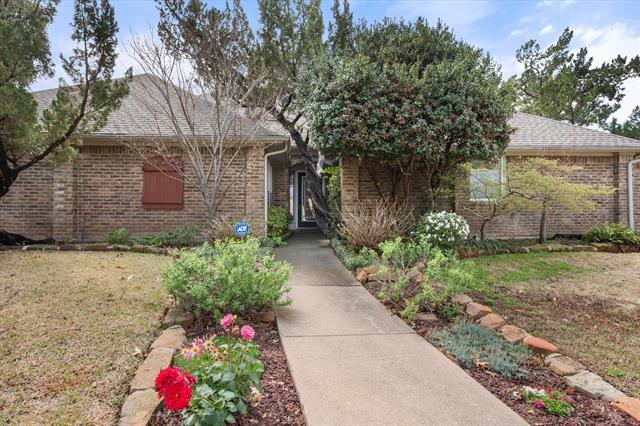4108 Stonewick Drive Includes:
Remarks: Here comes the home you've been waiting for in desirable Huntwick Addition! If you like to entertain...inside or out...this is the home for you! You'll love all the custom touches in this Grand Room style floorplan. Large living, kitchen, dining and breakfast spaces to host all your family gatherings, holidays and parties. Huge serving bar off the kitchen flows into the spacious living with fireplace and views of the fabulous backyard and pool area. The beautiful kitchen has tons of storage, prep and serving space. Beautiful stainless appliances that include built in microwave, double ovens and gas cooktop. The large breakfast area and coffee bar are the perfect finishing touches in this grand space. As you walk to the back, through the gorgeous french doors, you'll enter your new Happy Place...a screened in porch that you'll never want to leave, unless of course you'd like to take a dip in your gorgeous pool surrounded by lush landscaping, making this your new personal paradise! Directions: From arkansas lane, go south on woodside, left on three oaks drive, right on stonewick drive; home is on the right. |
| Bedrooms | 4 | |
| Baths | 3 | |
| Year Built | 1977 | |
| Lot Size | Less Than .5 Acre | |
| Garage | 2 Car Garage | |
| Property Type | Arlington Single Family | |
| Listing Status | Active Under Contract | |
| Listed By | Michael Austin, ARC Realty DFW | |
| Listing Price | $460,000 | |
| Schools: | ||
| Elem School | Dunn | |
| High School | Martin | |
| District | Arlington | |
| Bedrooms | 4 | |
| Baths | 3 | |
| Year Built | 1977 | |
| Lot Size | Less Than .5 Acre | |
| Garage | 2 Car Garage | |
| Property Type | Arlington Single Family | |
| Listing Status | Active Under Contract | |
| Listed By | Michael Austin, ARC Realty DFW | |
| Listing Price | $460,000 | |
| Schools: | ||
| Elem School | Dunn | |
| High School | Martin | |
| District | Arlington | |
4108 Stonewick Drive Includes:
Remarks: Here comes the home you've been waiting for in desirable Huntwick Addition! If you like to entertain...inside or out...this is the home for you! You'll love all the custom touches in this Grand Room style floorplan. Large living, kitchen, dining and breakfast spaces to host all your family gatherings, holidays and parties. Huge serving bar off the kitchen flows into the spacious living with fireplace and views of the fabulous backyard and pool area. The beautiful kitchen has tons of storage, prep and serving space. Beautiful stainless appliances that include built in microwave, double ovens and gas cooktop. The large breakfast area and coffee bar are the perfect finishing touches in this grand space. As you walk to the back, through the gorgeous french doors, you'll enter your new Happy Place...a screened in porch that you'll never want to leave, unless of course you'd like to take a dip in your gorgeous pool surrounded by lush landscaping, making this your new personal paradise! Directions: From arkansas lane, go south on woodside, left on three oaks drive, right on stonewick drive; home is on the right. |
| Additional Photos: | |||
 |
 |
 |
 |
 |
 |
 |
 |
NTREIS does not attempt to independently verify the currency, completeness, accuracy or authenticity of data contained herein.
Accordingly, the data is provided on an 'as is, as available' basis. Last Updated: 04-28-2024