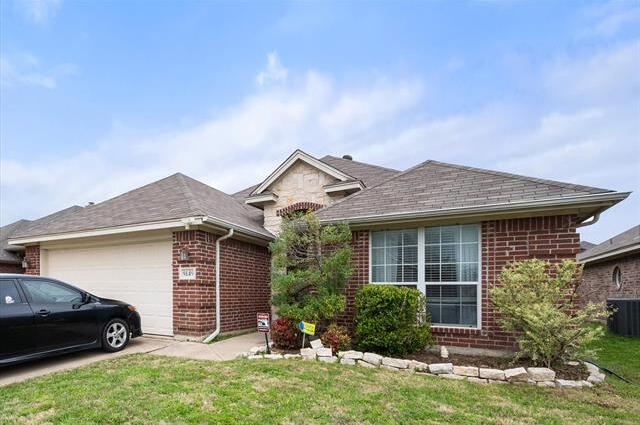9149 Autumn Falls Drive Includes:
Remarks: Welcome to this charming, split floorplan home, providing a unique investment opportunity with sellers who are requesting to lease the property back for the next 6 months! The living room is adorned with tall ceilings, crown molding, & a wood-burning fireplace. The kitchen is the heart of the home & is open to living & dining areas. Wood-look laminate flooring flows seamlessly throughout the living room and primary suite. The separate bedrooms provide privacy. The primary suite boasts dual sinks, a garden tub & separate shower. Step outside to the private backyard, with a covered patio. This home is nestled in a community that includes walking trails around a picturesque lake. Its great location offers easy access to shopping, dining, & major highways, making daily errands & commutes a breeze. Schedule your viewing today & make this delightful property yours! Investors, check into a DSCR loan for flexible financing options, given a 6+ month lease. See documents for additional details. Directions: From interstate 820: take exit twenty six toward randol mill road, head east on randol mill road, at the traffic circle take the second exit onto south precinct line road, turn left onto riverfalls drive, turn left onto rushing springs drive, turn right onto autumn falls drive, the home will be on the right. |
| Bedrooms | 3 | |
| Baths | 2 | |
| Year Built | 2003 | |
| Lot Size | Less Than .5 Acre | |
| Garage | 2 Car Garage | |
| HOA Dues | $105 Quarterly | |
| Property Type | Fort Worth Single Family | |
| Listing Status | Contract Accepted | |
| Listed By | Jordan Davis, Keller Williams Lonestar DFW | |
| Listing Price | $318,000 | |
| Schools: | ||
| Elem School | River Trails | |
| High School | Bell | |
| District | Hurst Euless Bedford | |
| Bedrooms | 3 | |
| Baths | 2 | |
| Year Built | 2003 | |
| Lot Size | Less Than .5 Acre | |
| Garage | 2 Car Garage | |
| HOA Dues | $105 Quarterly | |
| Property Type | Fort Worth Single Family | |
| Listing Status | Contract Accepted | |
| Listed By | Jordan Davis, Keller Williams Lonestar DFW | |
| Listing Price | $318,000 | |
| Schools: | ||
| Elem School | River Trails | |
| High School | Bell | |
| District | Hurst Euless Bedford | |
9149 Autumn Falls Drive Includes:
Remarks: Welcome to this charming, split floorplan home, providing a unique investment opportunity with sellers who are requesting to lease the property back for the next 6 months! The living room is adorned with tall ceilings, crown molding, & a wood-burning fireplace. The kitchen is the heart of the home & is open to living & dining areas. Wood-look laminate flooring flows seamlessly throughout the living room and primary suite. The separate bedrooms provide privacy. The primary suite boasts dual sinks, a garden tub & separate shower. Step outside to the private backyard, with a covered patio. This home is nestled in a community that includes walking trails around a picturesque lake. Its great location offers easy access to shopping, dining, & major highways, making daily errands & commutes a breeze. Schedule your viewing today & make this delightful property yours! Investors, check into a DSCR loan for flexible financing options, given a 6+ month lease. See documents for additional details. Directions: From interstate 820: take exit twenty six toward randol mill road, head east on randol mill road, at the traffic circle take the second exit onto south precinct line road, turn left onto riverfalls drive, turn left onto rushing springs drive, turn right onto autumn falls drive, the home will be on the right. |
| Additional Photos: | |||
 |
 |
 |
 |
 |
 |
 |
 |
NTREIS does not attempt to independently verify the currency, completeness, accuracy or authenticity of data contained herein.
Accordingly, the data is provided on an 'as is, as available' basis. Last Updated: 04-28-2024