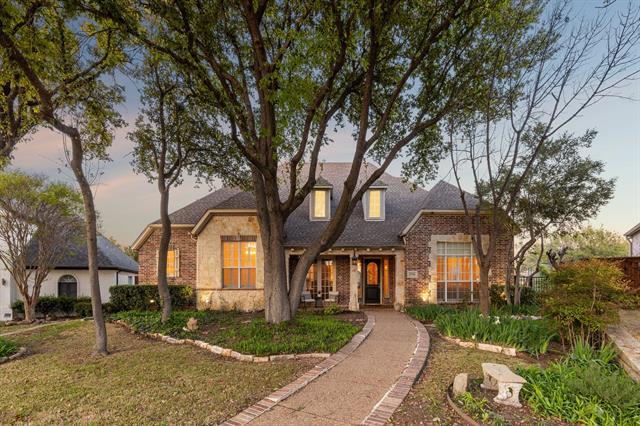5790 Gadwall Drive Includes:
Remarks: Lovely one story, one owner Huntington blt home in gated & guarded Starwood. Located on a curve, this home features an oversized .28 acre lot, a gated driveway & a side yard w-gardens. The floor plan offers a handsome Executive Study w-built-ins, a closet, French doors & a front Living & Dining Room. The Family Room features a beautiful rock fireplace that is the focal point of this room--it's stunning! The Island Kitchen is oversized w-abundant cabinetry, a walk-in pantry & a large Breakfast Room w-window seat storage to boot. The Utility Room features a sink & cabinets. Outfitted w-Plantation Shutters on the front & wood floors, this one's a beauty! The split bedroom floor plan offers 2 Guest Bedrooms w-J&J Bath between them & the Owners Suite is split from these for privacy. It also offers a much desired 3 car garage which is oversized, offering a much needed large storage area! The roof & gutters were replaced in 2015, HVAC & HW heaters have been replaced. Come make it yours! Directions: Must enter through gate on lebanon between legacy and tollway; see gps for exact directions. |
| Bedrooms | 3 | |
| Baths | 3 | |
| Year Built | 1998 | |
| Lot Size | Less Than .5 Acre | |
| Garage | 3 Car Garage | |
| HOA Dues | $850 Quarterly | |
| Property Type | Frisco Single Family | |
| Listing Status | Active | |
| Listed By | Judi Wright, Ebby Halliday, REALTORS | |
| Listing Price | $849,000 | |
| Schools: | ||
| Elem School | Spears | |
| Middle School | Hunt | |
| High School | Frisco | |
| District | Frisco | |
| Bedrooms | 3 | |
| Baths | 3 | |
| Year Built | 1998 | |
| Lot Size | Less Than .5 Acre | |
| Garage | 3 Car Garage | |
| HOA Dues | $850 Quarterly | |
| Property Type | Frisco Single Family | |
| Listing Status | Active | |
| Listed By | Judi Wright, Ebby Halliday, REALTORS | |
| Listing Price | $849,000 | |
| Schools: | ||
| Elem School | Spears | |
| Middle School | Hunt | |
| High School | Frisco | |
| District | Frisco | |
5790 Gadwall Drive Includes:
Remarks: Lovely one story, one owner Huntington blt home in gated & guarded Starwood. Located on a curve, this home features an oversized .28 acre lot, a gated driveway & a side yard w-gardens. The floor plan offers a handsome Executive Study w-built-ins, a closet, French doors & a front Living & Dining Room. The Family Room features a beautiful rock fireplace that is the focal point of this room--it's stunning! The Island Kitchen is oversized w-abundant cabinetry, a walk-in pantry & a large Breakfast Room w-window seat storage to boot. The Utility Room features a sink & cabinets. Outfitted w-Plantation Shutters on the front & wood floors, this one's a beauty! The split bedroom floor plan offers 2 Guest Bedrooms w-J&J Bath between them & the Owners Suite is split from these for privacy. It also offers a much desired 3 car garage which is oversized, offering a much needed large storage area! The roof & gutters were replaced in 2015, HVAC & HW heaters have been replaced. Come make it yours! Directions: Must enter through gate on lebanon between legacy and tollway; see gps for exact directions. |
| Additional Photos: | |||
 |
 |
 |
 |
 |
 |
 |
 |
NTREIS does not attempt to independently verify the currency, completeness, accuracy or authenticity of data contained herein.
Accordingly, the data is provided on an 'as is, as available' basis. Last Updated: 04-28-2024