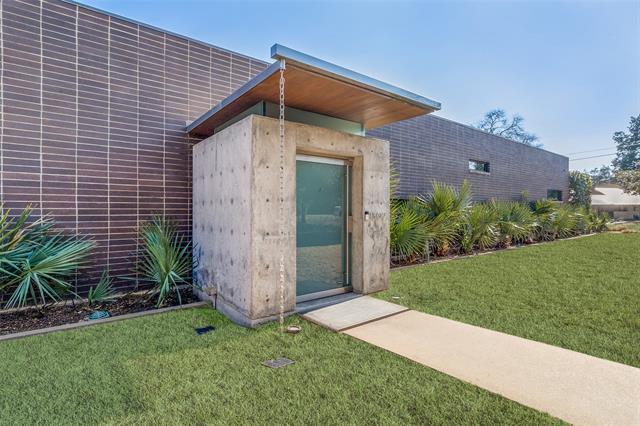1302 Eastus Drive Includes:
Remarks: This AIA award winning home in East Kessler sits on over a .5 acre lot. Designed by leading modernist architect Russell Buchanan, this three or four bedroom and three and a half bath home offers, hard-to-find, architecturally significant one-level living. Situated on a very private corner lot, the inspiration of the home, called Open House by the architect, was to create a compound of buildings with barrier-free access to all areas, without harming the natural topography of the site. Quoting the architect, the buildings form an arc at the level grade. Two main buildings (connected by a concrete bridge) separate the public areas from the private areas. A third building defines the garage and a fourth serves as an entry vestibule. The composition and massing of these buildings forms a private enclave intended to allow the public spaces to fully open onto the sculpted site. SELLER'S ARE REQUESTING HIGHEST AND BEST OFFERS BY 5:00 PM ON WEDNESDAY, MARCH 20TH. Directions: From interstate thirty take sylvan going south, turn left onto rainbow and then left onto eastus. |
| Bedrooms | 4 | |
| Baths | 4 | |
| Year Built | 2008 | |
| Lot Size | .5 to < 1 Acre | |
| Garage | 2 Car Garage | |
| Property Type | Dallas Single Family | |
| Listing Status | Contract Accepted | |
| Listed By | David Griffin, David Griffin & Company | |
| Listing Price | $1,895,000 | |
| Schools: | ||
| Elem School | Rosemont | |
| Middle School | Greiner | |
| High School | Sunset | |
| District | Dallas | |
| Bedrooms | 4 | |
| Baths | 4 | |
| Year Built | 2008 | |
| Lot Size | .5 to < 1 Acre | |
| Garage | 2 Car Garage | |
| Property Type | Dallas Single Family | |
| Listing Status | Contract Accepted | |
| Listed By | David Griffin, David Griffin & Company | |
| Listing Price | $1,895,000 | |
| Schools: | ||
| Elem School | Rosemont | |
| Middle School | Greiner | |
| High School | Sunset | |
| District | Dallas | |
1302 Eastus Drive Includes:
Remarks: This AIA award winning home in East Kessler sits on over a .5 acre lot. Designed by leading modernist architect Russell Buchanan, this three or four bedroom and three and a half bath home offers, hard-to-find, architecturally significant one-level living. Situated on a very private corner lot, the inspiration of the home, called Open House by the architect, was to create a compound of buildings with barrier-free access to all areas, without harming the natural topography of the site. Quoting the architect, the buildings form an arc at the level grade. Two main buildings (connected by a concrete bridge) separate the public areas from the private areas. A third building defines the garage and a fourth serves as an entry vestibule. The composition and massing of these buildings forms a private enclave intended to allow the public spaces to fully open onto the sculpted site. SELLER'S ARE REQUESTING HIGHEST AND BEST OFFERS BY 5:00 PM ON WEDNESDAY, MARCH 20TH. Directions: From interstate thirty take sylvan going south, turn left onto rainbow and then left onto eastus. |
| Additional Photos: | |||
 |
 |
 |
 |
 |
 |
 |
 |
NTREIS does not attempt to independently verify the currency, completeness, accuracy or authenticity of data contained herein.
Accordingly, the data is provided on an 'as is, as available' basis. Last Updated: 04-27-2024