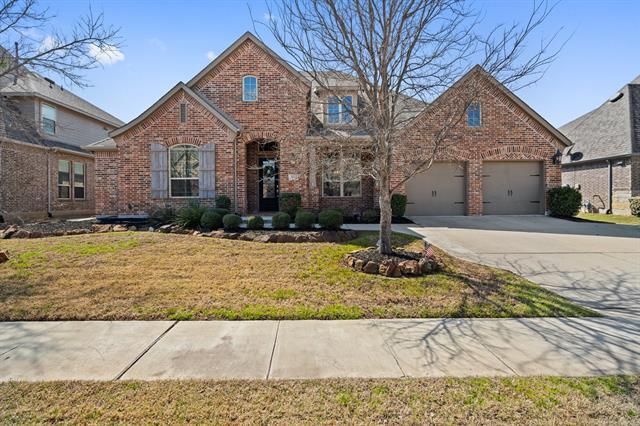7905 River Park Drive Includes:
Remarks: Beautiful one story Highland Home in Trinity Falls! Great curb appeal with front porch sitting area. Upon entrance a formal dining room or second living with built-in bar and wine cooler. Two secondary bedroom with walk-in closets and shared bath with dual vanities. Massive open kitchen with double ovens, ample cabinet space, and walk-in pantry! Another guest bedroom and bath down hallway for privacy. Stone fireplace with vaulted ceilings and designer lighting in living room. Primary bedroom with extended bump out and gorgeous bath. Separate shower and soaking tub, knee space for vanity and extensive walk-in closet that connects to laundry room! Large apron front sink and storage make this laundry room a great space! Mud area across from garage entry with ceiling racks and 3 car tandem. Spend your day in the backyard oasis with turf, garden, and small boat storage! Walking distance to brand new elementary, dog park, second amenity center with parks and gym! Don't miss out on this one! Directions: Exit laud howell and head west; take a right onto sweetwater cove; right on glenbrook trace, then right on river park; property is on the right. |
| Bedrooms | 5 | |
| Baths | 3 | |
| Year Built | 2016 | |
| Lot Size | Less Than .5 Acre | |
| Garage | 3 Car Garage | |
| HOA Dues | $375 Quarterly | |
| Property Type | Mckinney Single Family | |
| Listing Status | Active | |
| Listed By | Amanda Grantham, RE/MAX Four Corners | |
| Listing Price | $825,000 | |
| Schools: | ||
| Elem School | Ruth and Harold Frazier | |
| Middle School | Johnson | |
| High School | McKinney North | |
| District | Mckinney | |
| Bedrooms | 5 | |
| Baths | 3 | |
| Year Built | 2016 | |
| Lot Size | Less Than .5 Acre | |
| Garage | 3 Car Garage | |
| HOA Dues | $375 Quarterly | |
| Property Type | Mckinney Single Family | |
| Listing Status | Active | |
| Listed By | Amanda Grantham, RE/MAX Four Corners | |
| Listing Price | $825,000 | |
| Schools: | ||
| Elem School | Ruth and Harold Frazier | |
| Middle School | Johnson | |
| High School | McKinney North | |
| District | Mckinney | |
7905 River Park Drive Includes:
Remarks: Beautiful one story Highland Home in Trinity Falls! Great curb appeal with front porch sitting area. Upon entrance a formal dining room or second living with built-in bar and wine cooler. Two secondary bedroom with walk-in closets and shared bath with dual vanities. Massive open kitchen with double ovens, ample cabinet space, and walk-in pantry! Another guest bedroom and bath down hallway for privacy. Stone fireplace with vaulted ceilings and designer lighting in living room. Primary bedroom with extended bump out and gorgeous bath. Separate shower and soaking tub, knee space for vanity and extensive walk-in closet that connects to laundry room! Large apron front sink and storage make this laundry room a great space! Mud area across from garage entry with ceiling racks and 3 car tandem. Spend your day in the backyard oasis with turf, garden, and small boat storage! Walking distance to brand new elementary, dog park, second amenity center with parks and gym! Don't miss out on this one! Directions: Exit laud howell and head west; take a right onto sweetwater cove; right on glenbrook trace, then right on river park; property is on the right. |
| Additional Photos: | |||
 |
 |
 |
 |
 |
 |
 |
 |
NTREIS does not attempt to independently verify the currency, completeness, accuracy or authenticity of data contained herein.
Accordingly, the data is provided on an 'as is, as available' basis. Last Updated: 05-02-2024