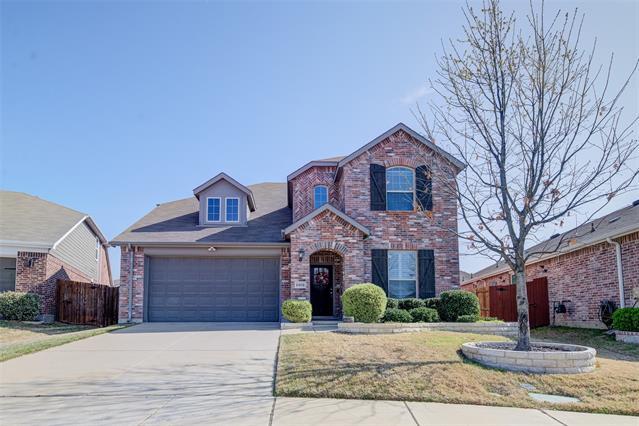1401 Wood Duck Drive Includes:
Remarks: Exceptional Highland home features 4 bedrooms, 3 full baths, formal dining, loft game room. Master and study or 5th bedroom down plus 2 full baths down and 1 up with full bath. Engineered wood flooring, carpet , tile bath and plantation shutters on level one. Kitchen features large eat-in island with granite countertops, expresso cabinets, SS appliances and gas range. Large, covered patio and white rock landscaping in the front and around oak tree. Paloma Creek amenities include 4 pools, club houses, 2 fitness centers several parks, playgrounds, dog park, bike and walking trails. Conveniently located to Stonebriar Mall and the Gates of Prosper, restaurants, and the PGA! Attic above garage is floored and insulated for workshop-storage, with access thru bedroom closet, (approximate 300 sq foot) with electric hoist from garage!! Directions: D north tollway, west six; five miles on 380, left on paloma creek boulevard ,; eight mile, left on rosson road 200 foot, right on snowbird, left on yellowthroat; five mile; denton highway 380 east 9mi, right paloma creek boulevard ,; eight miles, lf rosson road 200 ft, right snowbird, left yellowthroat; five mi. |
| Bedrooms | 4 | |
| Baths | 3 | |
| Year Built | 2017 | |
| Lot Size | Less Than .5 Acre | |
| Garage | 2 Car Garage | |
| HOA Dues | $212 Semi-Annual | |
| Property Type | Little Elm Single Family | |
| Listing Status | Active Under Contract | |
| Listed By | Clarence Holloway, Clarence Holloway, Broker | |
| Listing Price | $499,750 | |
| Schools: | ||
| Elem School | Bell | |
| Middle School | Navo | |
| High School | Ray Braswell | |
| District | Denton | |
| Bedrooms | 4 | |
| Baths | 3 | |
| Year Built | 2017 | |
| Lot Size | Less Than .5 Acre | |
| Garage | 2 Car Garage | |
| HOA Dues | $212 Semi-Annual | |
| Property Type | Little Elm Single Family | |
| Listing Status | Active Under Contract | |
| Listed By | Clarence Holloway, Clarence Holloway, Broker | |
| Listing Price | $499,750 | |
| Schools: | ||
| Elem School | Bell | |
| Middle School | Navo | |
| High School | Ray Braswell | |
| District | Denton | |
1401 Wood Duck Drive Includes:
Remarks: Exceptional Highland home features 4 bedrooms, 3 full baths, formal dining, loft game room. Master and study or 5th bedroom down plus 2 full baths down and 1 up with full bath. Engineered wood flooring, carpet , tile bath and plantation shutters on level one. Kitchen features large eat-in island with granite countertops, expresso cabinets, SS appliances and gas range. Large, covered patio and white rock landscaping in the front and around oak tree. Paloma Creek amenities include 4 pools, club houses, 2 fitness centers several parks, playgrounds, dog park, bike and walking trails. Conveniently located to Stonebriar Mall and the Gates of Prosper, restaurants, and the PGA! Attic above garage is floored and insulated for workshop-storage, with access thru bedroom closet, (approximate 300 sq foot) with electric hoist from garage!! Directions: D north tollway, west six; five miles on 380, left on paloma creek boulevard ,; eight mile, left on rosson road 200 foot, right on snowbird, left on yellowthroat; five mile; denton highway 380 east 9mi, right paloma creek boulevard ,; eight miles, lf rosson road 200 ft, right snowbird, left yellowthroat; five mi. |
| Additional Photos: | |||
 |
 |
 |
 |
 |
 |
 |
 |
NTREIS does not attempt to independently verify the currency, completeness, accuracy or authenticity of data contained herein.
Accordingly, the data is provided on an 'as is, as available' basis. Last Updated: 04-28-2024