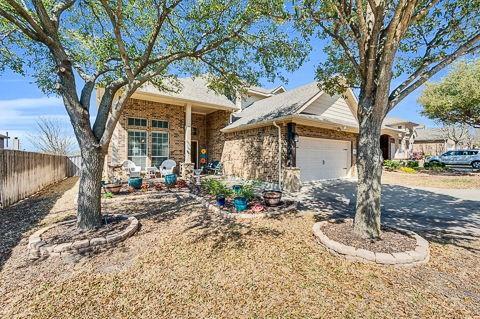1431 Melanie Trail Includes:
Remarks: Very Nice Home located within walking distance to Elementary, Middle and High Schools. This 4 bedroom home has a great floor plan with Master bedroom downstairs, three bedrooms, game room area and a media room that can be used as a fifth bedroom upstairs. Large Master suite has room for sitting area or desk, bath has double vanities, soaking tub and separate shower. Kitchen has ample counter and cabinet space and pantry, breakfast area overlooking the backyard and for family gatherings a formal dining area. Lots of custom touches have been added throughout this home, Don't miss this one!! CLOSING COST HELP AVAILABLE!!! |
| Bedrooms | 4 | |
| Baths | 3 | |
| Year Built | 2011 | |
| Lot Size | Less Than .5 Acre | |
| Garage | 2 Car Garage | |
| HOA Dues | $225 Annually | |
| Property Type | Midlothian Single Family | |
| Listing Status | Active | |
| Listed By | Steve Crowe, Crowe Real Estate | |
| Listing Price | $414,900 | |
| Schools: | ||
| Elem School | Irvin | |
| Middle School | Frank Seale | |
| High School | Midlothian | |
| District | Midlothian | |
| Bedrooms | 4 | |
| Baths | 3 | |
| Year Built | 2011 | |
| Lot Size | Less Than .5 Acre | |
| Garage | 2 Car Garage | |
| HOA Dues | $225 Annually | |
| Property Type | Midlothian Single Family | |
| Listing Status | Active | |
| Listed By | Steve Crowe, Crowe Real Estate | |
| Listing Price | $414,900 | |
| Schools: | ||
| Elem School | Irvin | |
| Middle School | Frank Seale | |
| High School | Midlothian | |
| District | Midlothian | |
1431 Melanie Trail Includes:
Remarks: Very Nice Home located within walking distance to Elementary, Middle and High Schools. This 4 bedroom home has a great floor plan with Master bedroom downstairs, three bedrooms, game room area and a media room that can be used as a fifth bedroom upstairs. Large Master suite has room for sitting area or desk, bath has double vanities, soaking tub and separate shower. Kitchen has ample counter and cabinet space and pantry, breakfast area overlooking the backyard and for family gatherings a formal dining area. Lots of custom touches have been added throughout this home, Don't miss this one!! CLOSING COST HELP AVAILABLE!!! |
| Additional Photos: | |||
 |
 |
 |
 |
 |
 |
 |
 |
NTREIS does not attempt to independently verify the currency, completeness, accuracy or authenticity of data contained herein.
Accordingly, the data is provided on an 'as is, as available' basis. Last Updated: 04-28-2024