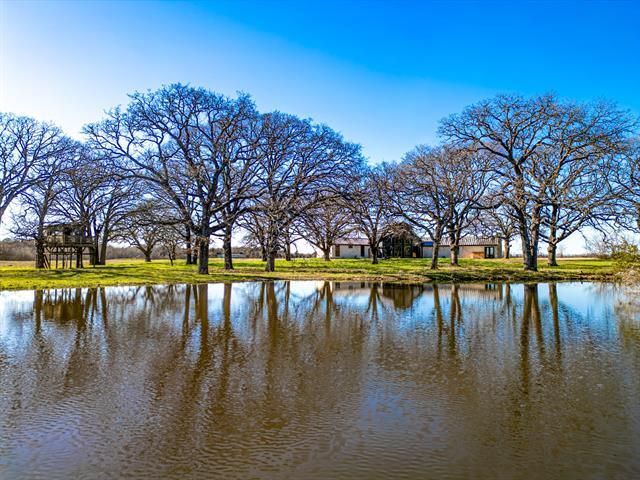10934 Farm To Market 2728 Includes:
Remarks: Looking for a large tract with a one of a kind home move in ready or perhaps your looking for that property that lasts generations? This 205 acres (MOL) is fenced & cross fenced for horses or livestock. This fabulous home sits in the back of the property & offers privacy and seclusion. An inground pool with tanning ledge and large pond with island surrounded by established oak trees and beautiful views from every angle. The home was originally constructed from plans of a Colorado log cabin with a Texas twist, it's exterior is limestone sourced in the Austin area, metal roof, stone and luxury vinyl floors throughout. With 4068 sq feet of space, 4 bedrooms and 3 baths with grand ceilings and living space. A double sided stone fireplace in center of home and large fireplace in primary bedroom suite. The home has been remodeled and upgraded from top to bottom inside & out and is ready to host it's new family. Outdoors shows off 3 ponds, 10 stall mare motel with tack room & equip. shed. Directions: From highway 80 at elmo take fm 2728 south, ranch is on the left banner and sign on house; ranch is located about one mile north of interstate twenty. |
| Bedrooms | 4 | |
| Baths | 3 | |
| Year Built | 1997 | |
| Lot Size | Over 100 Acres | |
| Garage | 3 Car Garage | |
| Property Type | Terrell Farm-Ranch | |
| Listing Status | Active | |
| Listed By | Debbie Wold, Exit Realty Pro | |
| Listing Price | $4,350,000 | |
| Schools: | ||
| Elem School | Wood | |
| Middle School | Furlough | |
| High School | Terrell | |
| District | Terrell | |
| Intermediate School | Wood | |
| Bedrooms | 4 | |
| Baths | 3 | |
| Year Built | 1997 | |
| Lot Size | Over 100 Acres | |
| Garage | 3 Car Garage | |
| Property Type | Terrell Farm-Ranch | |
| Listing Status | Active | |
| Listed By | Debbie Wold, Exit Realty Pro | |
| Listing Price | $4,350,000 | |
| Schools: | ||
| Elem School | Wood | |
| Middle School | Furlough | |
| High School | Terrell | |
| District | Terrell | |
| Intermediate School | Wood | |
10934 Farm To Market 2728 Includes:
Remarks: Looking for a large tract with a one of a kind home move in ready or perhaps your looking for that property that lasts generations? This 205 acres (MOL) is fenced & cross fenced for horses or livestock. This fabulous home sits in the back of the property & offers privacy and seclusion. An inground pool with tanning ledge and large pond with island surrounded by established oak trees and beautiful views from every angle. The home was originally constructed from plans of a Colorado log cabin with a Texas twist, it's exterior is limestone sourced in the Austin area, metal roof, stone and luxury vinyl floors throughout. With 4068 sq feet of space, 4 bedrooms and 3 baths with grand ceilings and living space. A double sided stone fireplace in center of home and large fireplace in primary bedroom suite. The home has been remodeled and upgraded from top to bottom inside & out and is ready to host it's new family. Outdoors shows off 3 ponds, 10 stall mare motel with tack room & equip. shed. Directions: From highway 80 at elmo take fm 2728 south, ranch is on the left banner and sign on house; ranch is located about one mile north of interstate twenty. |
| Additional Photos: | |||
 |
 |
 |
 |
 |
 |
 |
 |
NTREIS does not attempt to independently verify the currency, completeness, accuracy or authenticity of data contained herein.
Accordingly, the data is provided on an 'as is, as available' basis. Last Updated: 04-27-2024