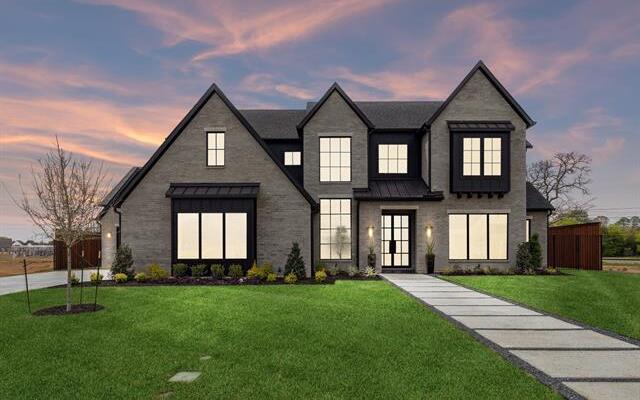5910 Preston Way Includes:
Remarks: LUXURY NEW CONSTRUCTION by Beckett Graham Homes. With a blend of traditional and contemporary elements, the open floor plan combines the main living areas allowing for a seamless flow and an ideal space for both formal entertaining and casual family living. Offering abundant natural light, clean lines and true open concept living. The home features a home office, dining area, three living spaces and a dedicated wine room. Upgrades include grand entry with 20' ceiling, floating staircase, sliding glass doors allowing indoor-outdoor living, an outdoor kitchen and a spacious backyard with room for a pool. This home boasts four bedrooms and four and a half bathrooms, including a main floor primary suite with a luxurious bathroom and three additional bedrooms all with en-suites. This home offers excellent private and public school options, effortless commute to DFW Airport, access to high-end shopping, fine dining, top-tier fitness centers and direct access to miles of trails. Directions: From ld lockett turn south on bransford road, take a right on shelton drive, turn left on preston way; property will be on your right. |
| Bedrooms | 4 | |
| Baths | 5 | |
| Year Built | 2024 | |
| Lot Size | .5 to < 1 Acre | |
| Garage | 3 Car Garage | |
| HOA Dues | $2500 Annually | |
| Property Type | Colleyville Single Family (New) | |
| Listing Status | Active | |
| Listed By | Ashley Moss, Williams Trew Real Estate | |
| Listing Price | $2,199,000 | |
| Schools: | ||
| Elem School | Colleyville | |
| Middle School | Colleyville | |
| High School | Grapevine | |
| District | Grapevine Colleyville | |
| Bedrooms | 4 | |
| Baths | 5 | |
| Year Built | 2024 | |
| Lot Size | .5 to < 1 Acre | |
| Garage | 3 Car Garage | |
| HOA Dues | $2500 Annually | |
| Property Type | Colleyville Single Family (New) | |
| Listing Status | Active | |
| Listed By | Ashley Moss, Williams Trew Real Estate | |
| Listing Price | $2,199,000 | |
| Schools: | ||
| Elem School | Colleyville | |
| Middle School | Colleyville | |
| High School | Grapevine | |
| District | Grapevine Colleyville | |
5910 Preston Way Includes:
Remarks: LUXURY NEW CONSTRUCTION by Beckett Graham Homes. With a blend of traditional and contemporary elements, the open floor plan combines the main living areas allowing for a seamless flow and an ideal space for both formal entertaining and casual family living. Offering abundant natural light, clean lines and true open concept living. The home features a home office, dining area, three living spaces and a dedicated wine room. Upgrades include grand entry with 20' ceiling, floating staircase, sliding glass doors allowing indoor-outdoor living, an outdoor kitchen and a spacious backyard with room for a pool. This home boasts four bedrooms and four and a half bathrooms, including a main floor primary suite with a luxurious bathroom and three additional bedrooms all with en-suites. This home offers excellent private and public school options, effortless commute to DFW Airport, access to high-end shopping, fine dining, top-tier fitness centers and direct access to miles of trails. Directions: From ld lockett turn south on bransford road, take a right on shelton drive, turn left on preston way; property will be on your right. |
| Additional Photos: | |||
 |
 |
 |
 |
 |
 |
 |
 |
NTREIS does not attempt to independently verify the currency, completeness, accuracy or authenticity of data contained herein.
Accordingly, the data is provided on an 'as is, as available' basis. Last Updated: 05-02-2024