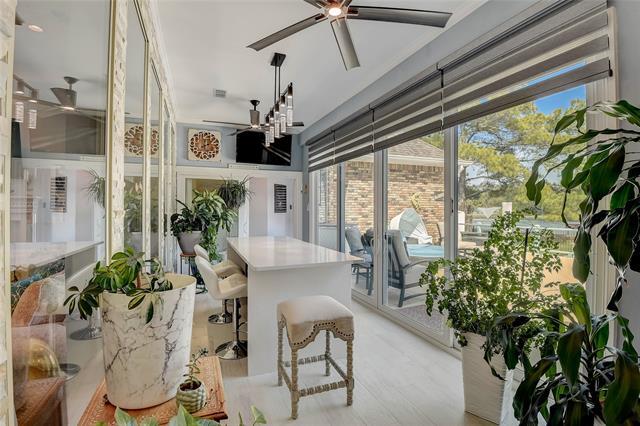5211 Vicksburg Drive Includes:
Remarks: Introducing a stunning residence that caters to contemporary living and comfort. This one-story home offers a bright, open floor plan featuring three well-appointed living spaces, two fireplaces, and high-quality finishes. The kitchen is a culinary delight with top-of-the line stainless steel appliances, custom cabinetry, and quartz countertops. Two islands provide additional seating and built-in storage solutions. Energy-efficient blue glass windows and smart home technology are woven through-out the home. The primary en-suite is a tranquil retreat with a spa-like bathroom, and a spacious walk-in closet. Multi-slide doors lead to a private backyard oasis with a comfortable patio, stylish lighting, pool, and hot tub. The gated driveway, with a three-car garage, offers additional parking. Located in a highly sought-after neighborhood with a private pond and walking path, this home is close to shopping, dining, and entertainment making it the perfect blend of seclusion and convenience. Directions: South on little road pass under interstate twenty right on and then left on vicksburg drive house will be on the left side. |
| Bedrooms | 4 | |
| Baths | 3 | |
| Year Built | 1988 | |
| Lot Size | Less Than .5 Acre | |
| Garage | 3 Car Garage | |
| HOA Dues | $325 Annually | |
| Property Type | Arlington Single Family | |
| Listing Status | Active | |
| Listed By | Greg Messer, CENTURY 21 Judge Fite Co. | |
| Listing Price | $950,000 | |
| Schools: | ||
| Elem School | Delaney | |
| High School | Kennedale | |
| District | Kennedale | |
| Bedrooms | 4 | |
| Baths | 3 | |
| Year Built | 1988 | |
| Lot Size | Less Than .5 Acre | |
| Garage | 3 Car Garage | |
| HOA Dues | $325 Annually | |
| Property Type | Arlington Single Family | |
| Listing Status | Active | |
| Listed By | Greg Messer, CENTURY 21 Judge Fite Co. | |
| Listing Price | $950,000 | |
| Schools: | ||
| Elem School | Delaney | |
| High School | Kennedale | |
| District | Kennedale | |
5211 Vicksburg Drive Includes:
Remarks: Introducing a stunning residence that caters to contemporary living and comfort. This one-story home offers a bright, open floor plan featuring three well-appointed living spaces, two fireplaces, and high-quality finishes. The kitchen is a culinary delight with top-of-the line stainless steel appliances, custom cabinetry, and quartz countertops. Two islands provide additional seating and built-in storage solutions. Energy-efficient blue glass windows and smart home technology are woven through-out the home. The primary en-suite is a tranquil retreat with a spa-like bathroom, and a spacious walk-in closet. Multi-slide doors lead to a private backyard oasis with a comfortable patio, stylish lighting, pool, and hot tub. The gated driveway, with a three-car garage, offers additional parking. Located in a highly sought-after neighborhood with a private pond and walking path, this home is close to shopping, dining, and entertainment making it the perfect blend of seclusion and convenience. Directions: South on little road pass under interstate twenty right on and then left on vicksburg drive house will be on the left side. |
| Additional Photos: | |||
 |
 |
 |
 |
 |
 |
 |
 |
NTREIS does not attempt to independently verify the currency, completeness, accuracy or authenticity of data contained herein.
Accordingly, the data is provided on an 'as is, as available' basis. Last Updated: 04-27-2024