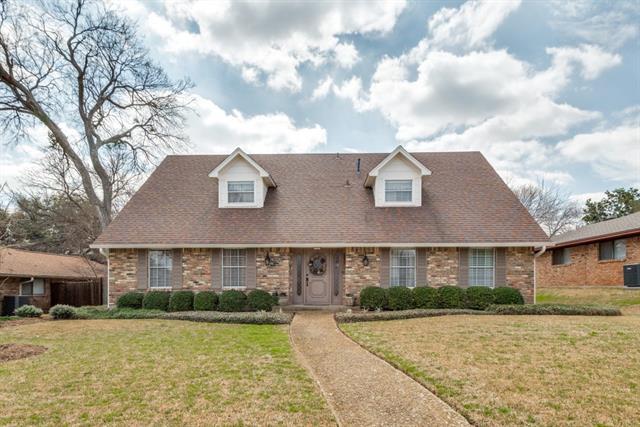218 Meadowlark Lane Includes:
Remarks: Tastefully updated & maintained home sitting on a picturesque lot in Swan Ridge Estates! Upon arrival, you're greeted by a groomed lot with mature trees and well-manicured landscaping. As you enter, warm inviting colors welcomes you and runs through the home's common areas. Formal dining with wood floors flanked to your left. Living area is highlighted by built-ins, rich wood ceiling beams, wainscoting and a gas burning FP with logs. Tucked away wet bar under stairs off of living area. Galley style kitchen is highlighted by stainless steel appliances, double oven, electric stove top & oversized tile. Three generously-sized bedrooms upstairs with ceiling fans gives everyone plenty of their own private space. Primary suite features en suite bath with shower and linen closet is located downstairs. Flex room with ceiling fan is located upstairs with secondary bedrooms. Take in the scenic back yard and its mature trees from meticulously landscaping or the open flagstone patio. Directions: From interstate 20e, exit 458 for mt creek parkway, right onto mountain creek parkway, left onto cedar hill road, right on meadowlark lane. |
| Bedrooms | 4 | |
| Baths | 2 | |
| Year Built | 1978 | |
| Lot Size | Less Than .5 Acre | |
| Garage | 2 Car Garage | |
| Property Type | Duncanville Single Family | |
| Listing Status | Active | |
| Listed By | Valarie Kerby, RE/MAX Four Corners | |
| Listing Price | $359,000 | |
| Schools: | ||
| Elem School | Smith | |
| Middle School | Byrd | |
| High School | Duncanville | |
| District | Duncanville | |
| Bedrooms | 4 | |
| Baths | 2 | |
| Year Built | 1978 | |
| Lot Size | Less Than .5 Acre | |
| Garage | 2 Car Garage | |
| Property Type | Duncanville Single Family | |
| Listing Status | Active | |
| Listed By | Valarie Kerby, RE/MAX Four Corners | |
| Listing Price | $359,000 | |
| Schools: | ||
| Elem School | Smith | |
| Middle School | Byrd | |
| High School | Duncanville | |
| District | Duncanville | |
218 Meadowlark Lane Includes:
Remarks: Tastefully updated & maintained home sitting on a picturesque lot in Swan Ridge Estates! Upon arrival, you're greeted by a groomed lot with mature trees and well-manicured landscaping. As you enter, warm inviting colors welcomes you and runs through the home's common areas. Formal dining with wood floors flanked to your left. Living area is highlighted by built-ins, rich wood ceiling beams, wainscoting and a gas burning FP with logs. Tucked away wet bar under stairs off of living area. Galley style kitchen is highlighted by stainless steel appliances, double oven, electric stove top & oversized tile. Three generously-sized bedrooms upstairs with ceiling fans gives everyone plenty of their own private space. Primary suite features en suite bath with shower and linen closet is located downstairs. Flex room with ceiling fan is located upstairs with secondary bedrooms. Take in the scenic back yard and its mature trees from meticulously landscaping or the open flagstone patio. Directions: From interstate 20e, exit 458 for mt creek parkway, right onto mountain creek parkway, left onto cedar hill road, right on meadowlark lane. |
| Additional Photos: | |||
 |
 |
 |
 |
 |
 |
 |
 |
NTREIS does not attempt to independently verify the currency, completeness, accuracy or authenticity of data contained herein.
Accordingly, the data is provided on an 'as is, as available' basis. Last Updated: 04-27-2024