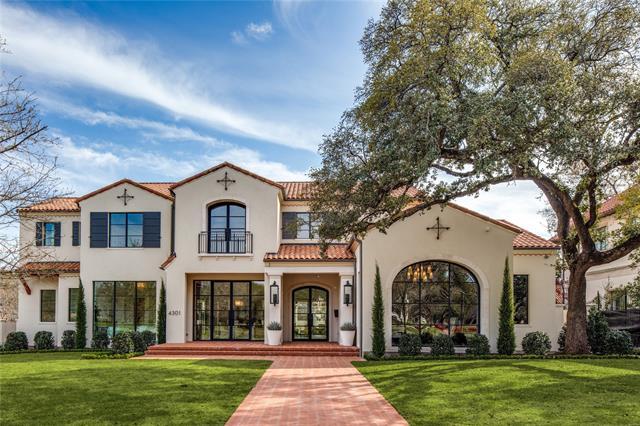4301 Armstrong Includes:
Remarks: New construction now complete! Santa Barbara clean transitional design & architecture built by Alford Homes on treed corner lot. 1st floor master bedroom. Designed to have an abundance of natural light throughout. Vaulted family room with exterior doors that open up entirely to a patio with retractable screens. Oversized outdoor covered patio with fireplace and separate outdoor dining. Walk-in wine storage in dining room. Study with all windowed walls. Downstairs game room and secondary bedroom. His and her's separate closets located off large master bathroom with tons of windows. Courtyard walkout off master bathroom. Secondary workstation area. Elevator. Pantry is equipped as prep kitchen for staffed parties. Upstairs has 4 bedrooms (one of which is a 2nd master bedroom) with full baths and walk-in closets. Game room and separate wellness room upstairs with a sauna. Allowance in list price for customized pool & spa. 5 car garage. Directions: South west corner of armstrong and douglas in highland park. |
| Bedrooms | 6 | |
| Baths | 9 | |
| Year Built | 2024 | |
| Lot Size | .5 to < 1 Acre | |
| Garage | 5 Car Garage | |
| Property Type | Highland Park Single Family (New) | |
| Listing Status | Active | |
| Listed By | Mark Galanos, Brexen Real Estate, LLC | |
| Listing Price | $15,800,000 | |
| Schools: | ||
| Elem School | Bradfield | |
| Middle School | Highland Park | |
| High School | Highland Park | |
| District | Highland Park | |
| Intermediate School | McCulloch | |
| Bedrooms | 6 | |
| Baths | 9 | |
| Year Built | 2024 | |
| Lot Size | .5 to < 1 Acre | |
| Garage | 5 Car Garage | |
| Property Type | Highland Park Single Family (New) | |
| Listing Status | Active | |
| Listed By | Mark Galanos, Brexen Real Estate, LLC | |
| Listing Price | $15,800,000 | |
| Schools: | ||
| Elem School | Bradfield | |
| Middle School | Highland Park | |
| High School | Highland Park | |
| District | Highland Park | |
| Intermediate School | McCulloch | |
4301 Armstrong Includes:
Remarks: New construction now complete! Santa Barbara clean transitional design & architecture built by Alford Homes on treed corner lot. 1st floor master bedroom. Designed to have an abundance of natural light throughout. Vaulted family room with exterior doors that open up entirely to a patio with retractable screens. Oversized outdoor covered patio with fireplace and separate outdoor dining. Walk-in wine storage in dining room. Study with all windowed walls. Downstairs game room and secondary bedroom. His and her's separate closets located off large master bathroom with tons of windows. Courtyard walkout off master bathroom. Secondary workstation area. Elevator. Pantry is equipped as prep kitchen for staffed parties. Upstairs has 4 bedrooms (one of which is a 2nd master bedroom) with full baths and walk-in closets. Game room and separate wellness room upstairs with a sauna. Allowance in list price for customized pool & spa. 5 car garage. Directions: South west corner of armstrong and douglas in highland park. |
| Additional Photos: | |||
 |
 |
 |
 |
 |
 |
 |
 |
NTREIS does not attempt to independently verify the currency, completeness, accuracy or authenticity of data contained herein.
Accordingly, the data is provided on an 'as is, as available' basis. Last Updated: 04-29-2024