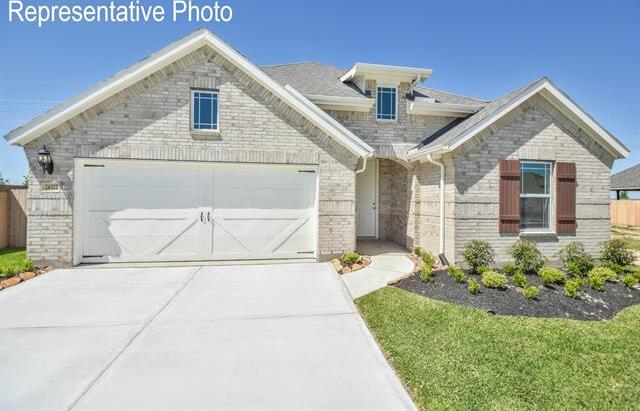13076 Yellowstone Way Includes:
Remarks: Superb Single-Story Brightland Home, the Oleander Floor Plan features 2,210 sq ft of living space. Gorgeous curb appeal & pristine interiors welcome you home to a wide open floor plan providing ample space for everyday living & entertaining. The entryway with upgraded wood floors and 8' doors creates a dramatic first impression with an expansive view that opens up through to the great room. The full-function island and chef-ready layout with custom cabinets and stainless steel appliances help make this streamlined kitchen delightful. You'll love the oversized owner's suite & private bath with a double vanity, soaking tub & huge walk-in closet. Three additional bedrooms and a study are housed in their own sections making them perfect for kids or guests. Neighborhood provides easy access to major highways to massive employment complexes in Denton & Dallas, school-aged children will receive an education in the academically recognized Aubrey ISD. Directions: Traveling west on us 380, turn right onto main street; in about three miles, take a right onto brewer road and the community will be located immediately on the left. |
| Bedrooms | 4 | |
| Baths | 3 | |
| Year Built | 2024 | |
| Lot Size | Less Than .5 Acre | |
| Garage | 2 Car Garage | |
| HOA Dues | $800 Annually | |
| Property Type | Providence Village Single Family (New) | |
| Listing Status | Active | |
| Listed By | April Maki, Brightland Homes Brokerage, LLC | |
| Listing Price | $449,990 | |
| Schools: | ||
| Elem School | Jackie Fuller | |
| Middle School | Aubrey | |
| High School | Aubrey | |
| District | Aubrey | |
| Bedrooms | 4 | |
| Baths | 3 | |
| Year Built | 2024 | |
| Lot Size | Less Than .5 Acre | |
| Garage | 2 Car Garage | |
| HOA Dues | $800 Annually | |
| Property Type | Providence Village Single Family (New) | |
| Listing Status | Active | |
| Listed By | April Maki, Brightland Homes Brokerage, LLC | |
| Listing Price | $449,990 | |
| Schools: | ||
| Elem School | Jackie Fuller | |
| Middle School | Aubrey | |
| High School | Aubrey | |
| District | Aubrey | |
13076 Yellowstone Way Includes:
Remarks: Superb Single-Story Brightland Home, the Oleander Floor Plan features 2,210 sq ft of living space. Gorgeous curb appeal & pristine interiors welcome you home to a wide open floor plan providing ample space for everyday living & entertaining. The entryway with upgraded wood floors and 8' doors creates a dramatic first impression with an expansive view that opens up through to the great room. The full-function island and chef-ready layout with custom cabinets and stainless steel appliances help make this streamlined kitchen delightful. You'll love the oversized owner's suite & private bath with a double vanity, soaking tub & huge walk-in closet. Three additional bedrooms and a study are housed in their own sections making them perfect for kids or guests. Neighborhood provides easy access to major highways to massive employment complexes in Denton & Dallas, school-aged children will receive an education in the academically recognized Aubrey ISD. Directions: Traveling west on us 380, turn right onto main street; in about three miles, take a right onto brewer road and the community will be located immediately on the left. |
| Additional Photos: | |||
 |
 |
 |
 |
 |
 |
 |
 |
NTREIS does not attempt to independently verify the currency, completeness, accuracy or authenticity of data contained herein.
Accordingly, the data is provided on an 'as is, as available' basis. Last Updated: 04-27-2024