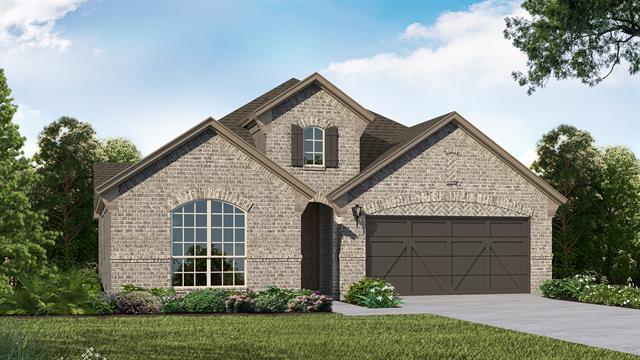609 Florence Trail Includes:
Remarks: Our beautiful model home floor plan with 4 bedrooms, 3 baths and a study. This open floor plan has vaulted ceilings in the family room and an abundance of cabinets in the kitchen. Located in a cul-de-sac and backing to beautiful mature trees, this home also has a covered outdoor living area and is loaded with designer upgrades including wood floors, upgraded appliances, and much more. Directions: Take us 380 to union park boulevard, continue through roundabout, past central park and outdoor kitchen to sales office at 5104 union park boulevard. |
| Bedrooms | 4 | |
| Baths | 3 | |
| Year Built | 2024 | |
| Lot Size | Less Than .5 Acre | |
| Garage | 2 Car Garage | |
| HOA Dues | $118 Monthly | |
| Property Type | Little Elm Single Family (New) | |
| Listing Status | Contract Accepted | |
| Listed By | Eric Stanley, American Legend Homes | |
| Listing Price | $579,353 | |
| Schools: | ||
| Elem School | Paloma Creek | |
| Middle School | Navo | |
| High School | Ray Braswell | |
| District | Denton | |
| Bedrooms | 4 | |
| Baths | 3 | |
| Year Built | 2024 | |
| Lot Size | Less Than .5 Acre | |
| Garage | 2 Car Garage | |
| HOA Dues | $118 Monthly | |
| Property Type | Little Elm Single Family (New) | |
| Listing Status | Contract Accepted | |
| Listed By | Eric Stanley, American Legend Homes | |
| Listing Price | $579,353 | |
| Schools: | ||
| Elem School | Paloma Creek | |
| Middle School | Navo | |
| High School | Ray Braswell | |
| District | Denton | |
609 Florence Trail Includes:
Remarks: Our beautiful model home floor plan with 4 bedrooms, 3 baths and a study. This open floor plan has vaulted ceilings in the family room and an abundance of cabinets in the kitchen. Located in a cul-de-sac and backing to beautiful mature trees, this home also has a covered outdoor living area and is loaded with designer upgrades including wood floors, upgraded appliances, and much more. Directions: Take us 380 to union park boulevard, continue through roundabout, past central park and outdoor kitchen to sales office at 5104 union park boulevard. |
| Additional Photos: | |||
 |
 |
||
NTREIS does not attempt to independently verify the currency, completeness, accuracy or authenticity of data contained herein.
Accordingly, the data is provided on an 'as is, as available' basis. Last Updated: 05-04-2024