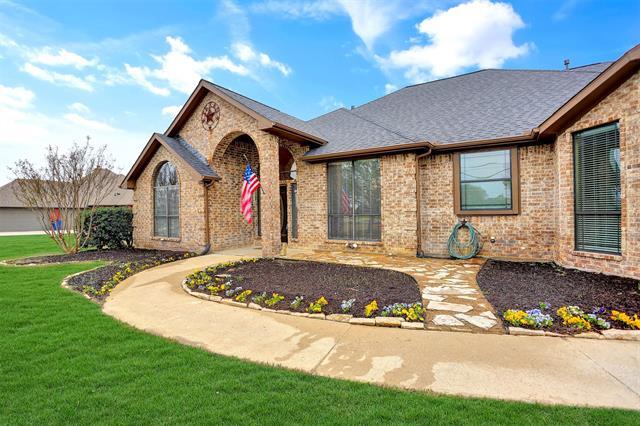11331 Helms Trail Includes:
Remarks: Welcome to this spacious open-plan home. There are 4 bedrooms on the main floor along with 3 full bathrooms. The bonus room upstairs provides many different options from a gameroom, office, studio or another living space. There is a full bath upstairs and an 8x9 landing at the top of the stairs that would make a great bill pay station or homework area. The laundry room is conveniently connected to the massive primary closet. The secondary bedrooms are large and have ample closet space. Upstairs you will find storage and more storage. This home has a FOUR car garage that is oversized as well. It is 41x27 making it perfect for your vehicles. The lot is a little over an acre with a smaller portion fenced in. The roof is 2 years old, items that have recently been replaced include; the microwave, faucets in kitchen and bathrooms, the garbage disposal, ceiling fans in the LR, patio and upstairs deck, upgraded toilets in the primary and front baths and the glass in some of the windows. Directions: From 1641 turn left onto helms, the home is on the left; sop gps will take you there. |
| Bedrooms | 4 | |
| Baths | 4 | |
| Year Built | 2002 | |
| Lot Size | 1 to < 3 Acres | |
| Garage | 4 Car Garage | |
| Property Type | Forney Single Family | |
| Listing Status | Active | |
| Listed By | Mindi Marks, Mindi Jack Properties, LLC | |
| Listing Price | $650,000 | |
| Schools: | ||
| Elem School | Willett | |
| Middle School | Warren | |
| High School | Forney | |
| District | Forney | |
| Intermediate School | Nell Hill Rhea | |
| Bedrooms | 4 | |
| Baths | 4 | |
| Year Built | 2002 | |
| Lot Size | 1 to < 3 Acres | |
| Garage | 4 Car Garage | |
| Property Type | Forney Single Family | |
| Listing Status | Active | |
| Listed By | Mindi Marks, Mindi Jack Properties, LLC | |
| Listing Price | $650,000 | |
| Schools: | ||
| Elem School | Willett | |
| Middle School | Warren | |
| High School | Forney | |
| District | Forney | |
| Intermediate School | Nell Hill Rhea | |
11331 Helms Trail Includes:
Remarks: Welcome to this spacious open-plan home. There are 4 bedrooms on the main floor along with 3 full bathrooms. The bonus room upstairs provides many different options from a gameroom, office, studio or another living space. There is a full bath upstairs and an 8x9 landing at the top of the stairs that would make a great bill pay station or homework area. The laundry room is conveniently connected to the massive primary closet. The secondary bedrooms are large and have ample closet space. Upstairs you will find storage and more storage. This home has a FOUR car garage that is oversized as well. It is 41x27 making it perfect for your vehicles. The lot is a little over an acre with a smaller portion fenced in. The roof is 2 years old, items that have recently been replaced include; the microwave, faucets in kitchen and bathrooms, the garbage disposal, ceiling fans in the LR, patio and upstairs deck, upgraded toilets in the primary and front baths and the glass in some of the windows. Directions: From 1641 turn left onto helms, the home is on the left; sop gps will take you there. |
| Additional Photos: | |||
 |
 |
 |
 |
 |
 |
 |
 |
NTREIS does not attempt to independently verify the currency, completeness, accuracy or authenticity of data contained herein.
Accordingly, the data is provided on an 'as is, as available' basis. Last Updated: 05-01-2024