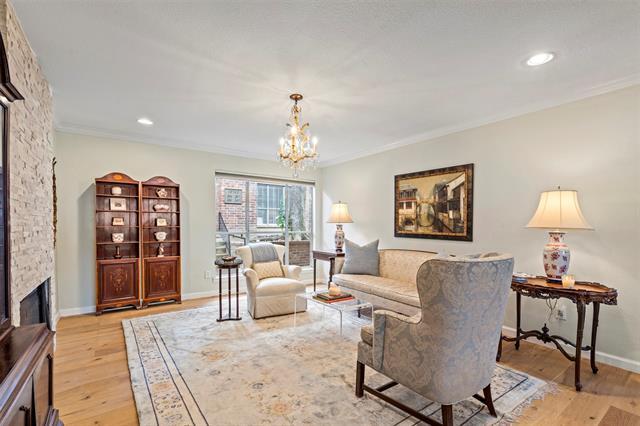10556 High Hollows Drive #140 Includes:
Remarks: Welcome to your beautifully updated and move in ready home in the heart of N. Dallas. This first floor condo offers the perfect blend of convenience, comfort and style. Nestled in the prestigious Preston Hollow area near SMU, Presbyterian Hospital, NorthPark and the new Trader Joe’s. Step inside and be greeted by a light, bright open floor plan with new hardwoods, lighting and paint throughout. The primary bedroom features an oversized layout and a versatile nook ideal for home office or flex space. Both bedrooms are complemented by ensuite bathrooms and expansive walk-in closets. Spacious living room complete with a cozy fireplace, while the adjacent dining room opens to a private covered patio. Convenience is key with two covered parking spaces just steps from your door, allowing for effortless, lock and leave living. All utilities, maintenance, insurance and pools are all covered by the HOA. All appliances will remain with the property. Directions: Heading south on 75, exit royal lane, stay on service road going past royal lane, turn right on riverfall which curves to the left, go through security gate (code provided by broker bay); the unit is on the right in the second building back. |
| Bedrooms | 2 | |
| Baths | 2 | |
| Year Built | 1970 | |
| Lot Size | Condo-Townhome Lot Sqft | |
| HOA Dues | $696 Monthly | |
| Property Type | Dallas Condominium | |
| Listing Status | Active | |
| Listed By | Lisa West, Briggs Freeman Sotheby's Int'l | |
| Listing Price | $265,000 | |
| Schools: | ||
| Elem School | Kramer | |
| Middle School | Benjamin Franklin | |
| High School | Hillcrest | |
| District | Dallas | |
| Bedrooms | 2 | |
| Baths | 2 | |
| Year Built | 1970 | |
| Lot Size | Condo-Townhome Lot Sqft | |
| HOA Dues | $696 Monthly | |
| Property Type | Dallas Condominium | |
| Listing Status | Active | |
| Listed By | Lisa West, Briggs Freeman Sotheby's Int'l | |
| Listing Price | $265,000 | |
| Schools: | ||
| Elem School | Kramer | |
| Middle School | Benjamin Franklin | |
| High School | Hillcrest | |
| District | Dallas | |
10556 High Hollows Drive #140 Includes:
Remarks: Welcome to your beautifully updated and move in ready home in the heart of N. Dallas. This first floor condo offers the perfect blend of convenience, comfort and style. Nestled in the prestigious Preston Hollow area near SMU, Presbyterian Hospital, NorthPark and the new Trader Joe’s. Step inside and be greeted by a light, bright open floor plan with new hardwoods, lighting and paint throughout. The primary bedroom features an oversized layout and a versatile nook ideal for home office or flex space. Both bedrooms are complemented by ensuite bathrooms and expansive walk-in closets. Spacious living room complete with a cozy fireplace, while the adjacent dining room opens to a private covered patio. Convenience is key with two covered parking spaces just steps from your door, allowing for effortless, lock and leave living. All utilities, maintenance, insurance and pools are all covered by the HOA. All appliances will remain with the property. Directions: Heading south on 75, exit royal lane, stay on service road going past royal lane, turn right on riverfall which curves to the left, go through security gate (code provided by broker bay); the unit is on the right in the second building back. |
| Additional Photos: | |||
 |
 |
 |
 |
 |
 |
 |
 |
NTREIS does not attempt to independently verify the currency, completeness, accuracy or authenticity of data contained herein.
Accordingly, the data is provided on an 'as is, as available' basis. Last Updated: 04-28-2024