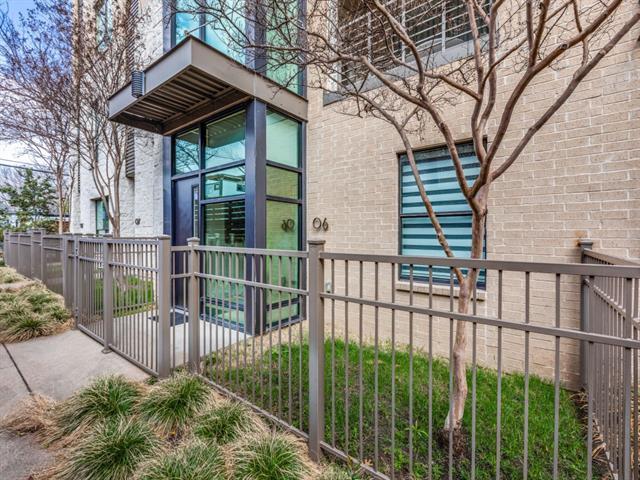4111 Newton Avenue #6 Includes:
Remarks: Clean and crisp updated Townhome with high-end finishes and flooded with fresh natural light. Nestled in one of Dallas's premier urban neighborhoods, enter a private yard with soaring floor-to-ceiling windows. The first-floor bedroom features a complete custom-built library perfect for a remote work office, finished with an ensuite full bath and ample closet storage. Second-floor main living features high-end stainless appliances, black granite countertops, a slate backsplash, custom cabinets, incredible natural lighting, blond hardwood flooring throughout, and a designer oak accent wall. One of three outdoor spaces for dining and entertainment and a private guest bath. The third-floor primary bedroom has ample space, an outdoor sun porch, a large glass shower and jetted tub, walk-in closet with Elfa shelving system. Top floor outdoor deck with beautiful skyline views and plenty of space for an outdoor living experience. HVAC updated and water heater 2019, fresh carpet and paint. |
| Bedrooms | 2 | |
| Baths | 3 | |
| Year Built | 2007 | |
| Lot Size | Condo-Townhome Lot Sqft | |
| Garage | 2 Car Garage | |
| HOA Dues | $429 Monthly | |
| Property Type | Dallas Condominium | |
| Listing Status | Active | |
| Listed By | Britt Morris, Halo Group Realty | |
| Listing Price | $699,900 | |
| Schools: | ||
| Elem School | Milam | |
| Middle School | Spence | |
| High School | North Dallas | |
| District | Dallas | |
| Bedrooms | 2 | |
| Baths | 3 | |
| Year Built | 2007 | |
| Lot Size | Condo-Townhome Lot Sqft | |
| Garage | 2 Car Garage | |
| HOA Dues | $429 Monthly | |
| Property Type | Dallas Condominium | |
| Listing Status | Active | |
| Listed By | Britt Morris, Halo Group Realty | |
| Listing Price | $699,900 | |
| Schools: | ||
| Elem School | Milam | |
| Middle School | Spence | |
| High School | North Dallas | |
| District | Dallas | |
4111 Newton Avenue #6 Includes:
Remarks: Clean and crisp updated Townhome with high-end finishes and flooded with fresh natural light. Nestled in one of Dallas's premier urban neighborhoods, enter a private yard with soaring floor-to-ceiling windows. The first-floor bedroom features a complete custom-built library perfect for a remote work office, finished with an ensuite full bath and ample closet storage. Second-floor main living features high-end stainless appliances, black granite countertops, a slate backsplash, custom cabinets, incredible natural lighting, blond hardwood flooring throughout, and a designer oak accent wall. One of three outdoor spaces for dining and entertainment and a private guest bath. The third-floor primary bedroom has ample space, an outdoor sun porch, a large glass shower and jetted tub, walk-in closet with Elfa shelving system. Top floor outdoor deck with beautiful skyline views and plenty of space for an outdoor living experience. HVAC updated and water heater 2019, fresh carpet and paint. |
| Additional Photos: | |||
 |
 |
 |
 |
 |
 |
 |
 |
NTREIS does not attempt to independently verify the currency, completeness, accuracy or authenticity of data contained herein.
Accordingly, the data is provided on an 'as is, as available' basis. Last Updated: 04-28-2024