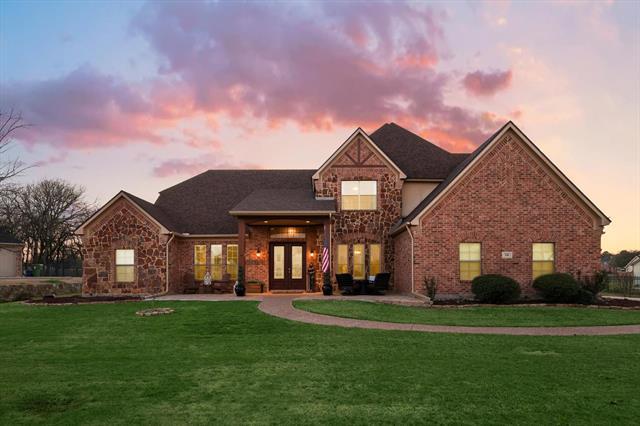130 Whistling Duck Lane Includes:
Remarks: Discover this custom-built gem on a lush 1-acre, blending Texas style with unmatched functionality. Welcomed by custom double solid wood doors, you'll find hand-scraped hardwoods & meticulous millwork leading to an open floor plan ideal for entertaining. Details like a grand butler's pantry, striking brick & stone fireplace, & a chef's kitchen w double ovens, granite-tops, & a gas cooktop set this home apart. The owner's retreat offers tranquility w stunning backyard views & a remodeled bath. Upstairs- Enjoy the media room's cozy window seat & spectacular views. The unique side-by-side 3-car garage offers luxury cabinetry, perfect for hobbies or storage. Spacious bedrooms w large closets, plus a versatile 5th bedroom-gym down. The laundry room offers ample space & natural light. Outdoors, a paradise awaits with a covered patio, outdoor kitchen, newly plastered PebbleTec salt pool, spa, & expansive green space. Updated windows, new roof, HVAC, water htr meticulously maintained & more. Directions: From fm 1171, north on lusk, left on kings road, left on fox trot, right to eagles peak, left on whistling duck. |
| Bedrooms | 5 | |
| Baths | 4 | |
| Year Built | 2005 | |
| Lot Size | 1 to < 3 Acres | |
| Garage | 3 Car Garage | |
| HOA Dues | $500 Annually | |
| Property Type | Double Oak Single Family | |
| Listing Status | Contract Accepted | |
| Listed By | Gladys Parke, Ebby Halliday Realtors | |
| Listing Price | $1,100,000 | |
| Schools: | ||
| Elem School | Dorothy P Adkins | |
| Middle School | Tom Harpool | |
| High School | Guyer | |
| District | Denton | |
| Bedrooms | 5 | |
| Baths | 4 | |
| Year Built | 2005 | |
| Lot Size | 1 to < 3 Acres | |
| Garage | 3 Car Garage | |
| HOA Dues | $500 Annually | |
| Property Type | Double Oak Single Family | |
| Listing Status | Contract Accepted | |
| Listed By | Gladys Parke, Ebby Halliday Realtors | |
| Listing Price | $1,100,000 | |
| Schools: | ||
| Elem School | Dorothy P Adkins | |
| Middle School | Tom Harpool | |
| High School | Guyer | |
| District | Denton | |
130 Whistling Duck Lane Includes:
Remarks: Discover this custom-built gem on a lush 1-acre, blending Texas style with unmatched functionality. Welcomed by custom double solid wood doors, you'll find hand-scraped hardwoods & meticulous millwork leading to an open floor plan ideal for entertaining. Details like a grand butler's pantry, striking brick & stone fireplace, & a chef's kitchen w double ovens, granite-tops, & a gas cooktop set this home apart. The owner's retreat offers tranquility w stunning backyard views & a remodeled bath. Upstairs- Enjoy the media room's cozy window seat & spectacular views. The unique side-by-side 3-car garage offers luxury cabinetry, perfect for hobbies or storage. Spacious bedrooms w large closets, plus a versatile 5th bedroom-gym down. The laundry room offers ample space & natural light. Outdoors, a paradise awaits with a covered patio, outdoor kitchen, newly plastered PebbleTec salt pool, spa, & expansive green space. Updated windows, new roof, HVAC, water htr meticulously maintained & more. Directions: From fm 1171, north on lusk, left on kings road, left on fox trot, right to eagles peak, left on whistling duck. |
| Additional Photos: | |||
 |
 |
 |
 |
 |
 |
 |
 |
NTREIS does not attempt to independently verify the currency, completeness, accuracy or authenticity of data contained herein.
Accordingly, the data is provided on an 'as is, as available' basis. Last Updated: 04-26-2024