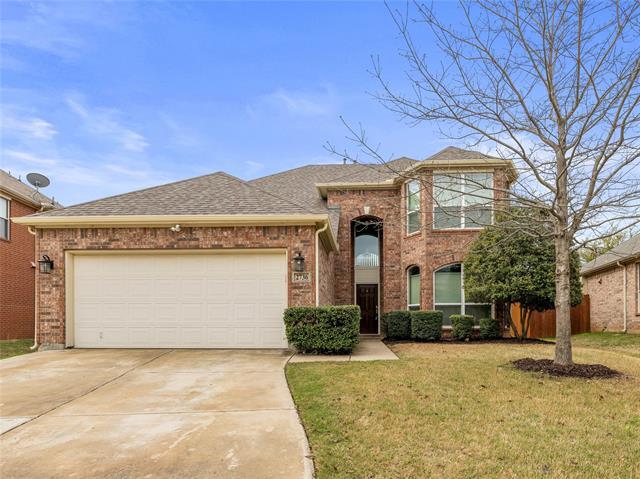2736 Maple Creek Drive Includes:
Remarks: Discover the versatility and comfort of this 4-bedroom, 2.5-bath home, featuring a spacious upstairs loft. With energy-efficient windows installed December 2022, new carpet and fresh paint, this residence is move-in ready. As you step inside, you'll be greeted by a welcoming family room with engineered hand scraped wood floors, vaulted ceilings and an inviting open-concept layout. The kitchen and dining area offer an ideal space for shared meals and entertaining. The first level primary bedroom has an ensuite bath and generous walk-in closet. Upstairs, a versatile loft space awaits customization, whether as a home office, play area, or cozy reading nook. Three additional bedrooms and full bath on the second floor offer ample space for family or guests. Centrally located in North Fort Worth, this home provides easy access to Northwest ISD schools, retail, restaurants, and nearby highways 114 and 35W. Meticulously maintained by its single owner, this home is ready for its next chapter. Directions: From fort worth head north on 35w; exit tx 114 west and go west; turn left onto double eagle boulevard then left onto cedar ridge lane; go left to oak pointe drive and turn left onto maple creek drive; property will be on the left; gps friendly. |
| Bedrooms | 4 | |
| Baths | 3 | |
| Year Built | 2005 | |
| Lot Size | Less Than .5 Acre | |
| Garage | 2 Car Garage | |
| HOA Dues | $378 Semi-Annual | |
| Property Type | Fort Worth Single Family | |
| Listing Status | Contract Accepted | |
| Listed By | Wendy Clausen, Major League Realty, Inc. | |
| Listing Price | $385,000 | |
| Schools: | ||
| Elem School | Hatfield | |
| Middle School | Pike | |
| High School | Northwest | |
| District | Northwest | |
| Bedrooms | 4 | |
| Baths | 3 | |
| Year Built | 2005 | |
| Lot Size | Less Than .5 Acre | |
| Garage | 2 Car Garage | |
| HOA Dues | $378 Semi-Annual | |
| Property Type | Fort Worth Single Family | |
| Listing Status | Contract Accepted | |
| Listed By | Wendy Clausen, Major League Realty, Inc. | |
| Listing Price | $385,000 | |
| Schools: | ||
| Elem School | Hatfield | |
| Middle School | Pike | |
| High School | Northwest | |
| District | Northwest | |
2736 Maple Creek Drive Includes:
Remarks: Discover the versatility and comfort of this 4-bedroom, 2.5-bath home, featuring a spacious upstairs loft. With energy-efficient windows installed December 2022, new carpet and fresh paint, this residence is move-in ready. As you step inside, you'll be greeted by a welcoming family room with engineered hand scraped wood floors, vaulted ceilings and an inviting open-concept layout. The kitchen and dining area offer an ideal space for shared meals and entertaining. The first level primary bedroom has an ensuite bath and generous walk-in closet. Upstairs, a versatile loft space awaits customization, whether as a home office, play area, or cozy reading nook. Three additional bedrooms and full bath on the second floor offer ample space for family or guests. Centrally located in North Fort Worth, this home provides easy access to Northwest ISD schools, retail, restaurants, and nearby highways 114 and 35W. Meticulously maintained by its single owner, this home is ready for its next chapter. Directions: From fort worth head north on 35w; exit tx 114 west and go west; turn left onto double eagle boulevard then left onto cedar ridge lane; go left to oak pointe drive and turn left onto maple creek drive; property will be on the left; gps friendly. |
| Additional Photos: | |||
 |
 |
 |
 |
 |
 |
 |
 |
NTREIS does not attempt to independently verify the currency, completeness, accuracy or authenticity of data contained herein.
Accordingly, the data is provided on an 'as is, as available' basis. Last Updated: 04-27-2024