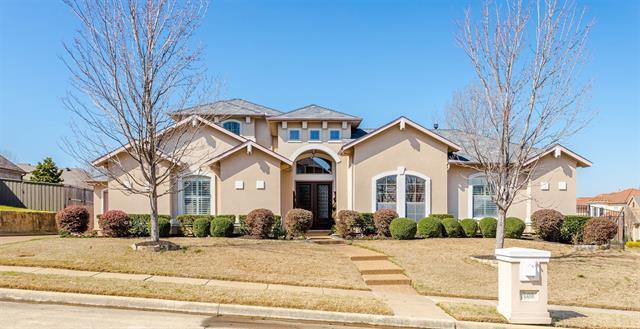600 Hays Drive Includes:
Remarks: Multiple offers received. All offers must be submitted by 10am March 13. Nestled on a prestigious corner lot in Keller, Texas, This stucco masterpiece features 4 bedrooms, 3.5 baths, & a three-car garage. Its open layout is adorned with travertine and hand-scraped wood flooring, highlighted by crown molding throughout. The heart of this home is its gourmet kitchen, equipped with stainless steel appliances, double ovens, a six-burner cooktop, wine fridge, granite countertops, and custom oak cabinetry. The living space is warmed by a caste stone fireplace, leading to an expansive primary suite with a sitting area, spa-like bathroom including claw footed vanities, & a jetted tub. All bedrooms are on the first floor, only the game room is up. Outside, a heated pool with spa & large deck area for fun all summer long! This is a meticulously maintained home that will satisfy the most particular buyers. Residents enjoy Keller ISD schools, a community pool, golf course, & walking trails! |
| Bedrooms | 4 | |
| Baths | 4 | |
| Year Built | 2003 | |
| Lot Size | Less Than .5 Acre | |
| Garage | 3 Car Garage | |
| HOA Dues | $680 Annually | |
| Property Type | Keller Single Family | |
| Listing Status | Contract Accepted | |
| Listed By | Bart Gurley, EXP REALTY | |
| Listing Price | $759,900 | |
| Schools: | ||
| Elem School | Hidden Lake | |
| Middle School | Keller | |
| High School | Keller | |
| District | Keller | |
| Intermediate School | Bear Creek | |
| Bedrooms | 4 | |
| Baths | 4 | |
| Year Built | 2003 | |
| Lot Size | Less Than .5 Acre | |
| Garage | 3 Car Garage | |
| HOA Dues | $680 Annually | |
| Property Type | Keller Single Family | |
| Listing Status | Contract Accepted | |
| Listed By | Bart Gurley, EXP REALTY | |
| Listing Price | $759,900 | |
| Schools: | ||
| Elem School | Hidden Lake | |
| Middle School | Keller | |
| High School | Keller | |
| District | Keller | |
| Intermediate School | Bear Creek | |
600 Hays Drive Includes:
Remarks: Multiple offers received. All offers must be submitted by 10am March 13. Nestled on a prestigious corner lot in Keller, Texas, This stucco masterpiece features 4 bedrooms, 3.5 baths, & a three-car garage. Its open layout is adorned with travertine and hand-scraped wood flooring, highlighted by crown molding throughout. The heart of this home is its gourmet kitchen, equipped with stainless steel appliances, double ovens, a six-burner cooktop, wine fridge, granite countertops, and custom oak cabinetry. The living space is warmed by a caste stone fireplace, leading to an expansive primary suite with a sitting area, spa-like bathroom including claw footed vanities, & a jetted tub. All bedrooms are on the first floor, only the game room is up. Outside, a heated pool with spa & large deck area for fun all summer long! This is a meticulously maintained home that will satisfy the most particular buyers. Residents enjoy Keller ISD schools, a community pool, golf course, & walking trails! |
| Additional Photos: | |||
 |
 |
 |
 |
 |
 |
 |
 |
NTREIS does not attempt to independently verify the currency, completeness, accuracy or authenticity of data contained herein.
Accordingly, the data is provided on an 'as is, as available' basis. Last Updated: 04-27-2024