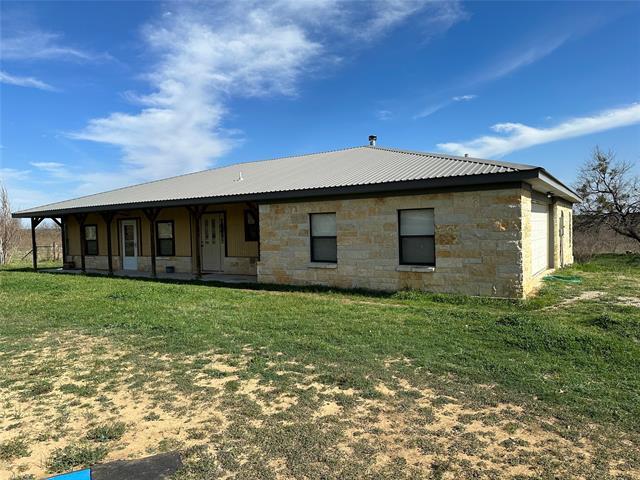7075 Farm To Market 1176 Includes:
Remarks: Beautiful home on 50 acres! Come through the green metal entryway to a well-kept rock home built in 2003, situated in a large, fenced yard. On the far end of the yard, sits a large 1638 sqft metal barn with dirt floor and a 528 sqft metal shop-garage on a slab. Step onto the covered front patio and through the front door to find a spacious open floor plan great for entertaining. The master bedroom is located off of the main open living area and features an ensuite bathroom with a walk-in closet. On the other side of the house, separated by a dog run that has been enclosed with storm doors, are the other two bedrooms with a Jack and Jill style bathroom between them. This setup is perfect for giving guests or in-laws their own space and some privacy! Head out to the covered back porch to overlook 50 acres of land featuring two tanks and a wet weather creek. Directions: Head west on fm 1176 approximately seven miles; house will be on the left; green metal entry. |
| Bedrooms | 3 | |
| Baths | 2 | |
| Year Built | 2003 | |
| Lot Size | 50 to =< 100 Acres | |
| Garage | 3 Car Garage | |
| Property Type | Brownwood Single Family | |
| Listing Status | Active | |
| Listed By | Greg Faubion, Coldwell Banker - Mark Campbell & Assc | |
| Listing Price | $550,000 | |
| Schools: | ||
| Elem School | Brookesmith | |
| Middle School | Brookesmith | |
| High School | Brookesmith | |
| District | Brookesmith | |
| Bedrooms | 3 | |
| Baths | 2 | |
| Year Built | 2003 | |
| Lot Size | 50 to =< 100 Acres | |
| Garage | 3 Car Garage | |
| Property Type | Brownwood Single Family | |
| Listing Status | Active | |
| Listed By | Greg Faubion, Coldwell Banker - Mark Campbell & Assc | |
| Listing Price | $550,000 | |
| Schools: | ||
| Elem School | Brookesmith | |
| Middle School | Brookesmith | |
| High School | Brookesmith | |
| District | Brookesmith | |
7075 Farm To Market 1176 Includes:
Remarks: Beautiful home on 50 acres! Come through the green metal entryway to a well-kept rock home built in 2003, situated in a large, fenced yard. On the far end of the yard, sits a large 1638 sqft metal barn with dirt floor and a 528 sqft metal shop-garage on a slab. Step onto the covered front patio and through the front door to find a spacious open floor plan great for entertaining. The master bedroom is located off of the main open living area and features an ensuite bathroom with a walk-in closet. On the other side of the house, separated by a dog run that has been enclosed with storm doors, are the other two bedrooms with a Jack and Jill style bathroom between them. This setup is perfect for giving guests or in-laws their own space and some privacy! Head out to the covered back porch to overlook 50 acres of land featuring two tanks and a wet weather creek. Directions: Head west on fm 1176 approximately seven miles; house will be on the left; green metal entry. |
| Additional Photos: | |||
 |
 |
 |
 |
 |
 |
 |
 |
NTREIS does not attempt to independently verify the currency, completeness, accuracy or authenticity of data contained herein.
Accordingly, the data is provided on an 'as is, as available' basis. Last Updated: 04-28-2024