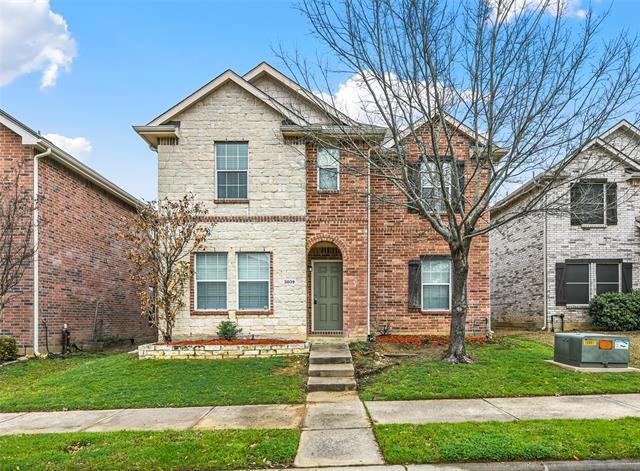3809 Oceanview Drive Includes:
Remarks: Beautiful home situated in a picturesque neighborhood, featuring a stone walk-up! The downstairs offers an open plan where the kitchen looks into the cozy living area. The second living area upstairs would be a perfect second living room or game area and it is connects the bigger secondary bedrooms. Large primary bedroom features an en-suite bathroom with dual sinks, a garden tub, and a separate shower. |
| Bedrooms | 4 | |
| Baths | 3 | |
| Year Built | 2007 | |
| Lot Size | Less Than .5 Acre | |
| Garage | 2 Car Garage | |
| HOA Dues | $240 Annually | |
| Property Type | Denton Single Family | |
| Listing Status | Contract Accepted | |
| Listed By | Joel Broyles, Whiterock SFR, LLC | |
| Listing Price | $364,900 | |
| Schools: | ||
| Elem School | Pecan Creek | |
| Middle School | Bettye Myers | |
| High School | Ryan | |
| District | Denton | |
| Bedrooms | 4 | |
| Baths | 3 | |
| Year Built | 2007 | |
| Lot Size | Less Than .5 Acre | |
| Garage | 2 Car Garage | |
| HOA Dues | $240 Annually | |
| Property Type | Denton Single Family | |
| Listing Status | Contract Accepted | |
| Listed By | Joel Broyles, Whiterock SFR, LLC | |
| Listing Price | $364,900 | |
| Schools: | ||
| Elem School | Pecan Creek | |
| Middle School | Bettye Myers | |
| High School | Ryan | |
| District | Denton | |
3809 Oceanview Drive Includes:
Remarks: Beautiful home situated in a picturesque neighborhood, featuring a stone walk-up! The downstairs offers an open plan where the kitchen looks into the cozy living area. The second living area upstairs would be a perfect second living room or game area and it is connects the bigger secondary bedrooms. Large primary bedroom features an en-suite bathroom with dual sinks, a garden tub, and a separate shower. |
| Additional Photos: | |||
 |
 |
 |
 |
 |
 |
 |
 |
NTREIS does not attempt to independently verify the currency, completeness, accuracy or authenticity of data contained herein.
Accordingly, the data is provided on an 'as is, as available' basis. Last Updated: 04-27-2024