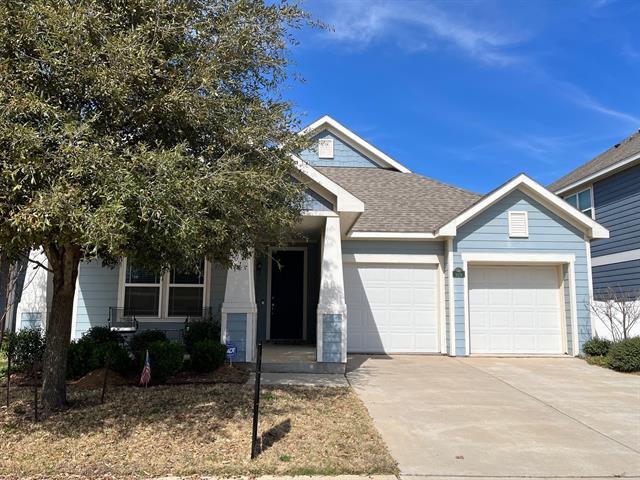8979 Roberson Lane Includes:
Remarks: Step into the charm of this delightful 3-bedroom, 2-bathroom Cape Cod style residence nestled in a serene and inviting neighborhood. A cozy covered front porch welcomes you, while a double-door two-car garage provides convenience and ample parking space. This meticulously maintained home radiates warmth and hospitality from the moment you enter. A formal dining area sets the stage for elegant meals, while the spacious living room boasts a cozy fireplace. An additional dining area seamlessly connects to the open-concept kitchen, and an island offering extra seating. Bathed in natural sunlight, the expansive living room provides an inviting space for gatherings & relaxation. A walk-in pantry, complete with built-in shelves, ensures ample storage for culinary essentials. Located a stone's throw away from Monaco Elementary School, residents of this community can enjoy the nearby splash pad & park, perfect for outdoor recreation and family fun. Offering 6.75% rate with preferred lender. |
| Bedrooms | 3 | |
| Baths | 2 | |
| Year Built | 2016 | |
| Lot Size | Less Than .5 Acre | |
| Garage | 2 Car Garage | |
| HOA Dues | $300 Annually | |
| Property Type | Providence Village Single Family | |
| Listing Status | Active | |
| Listed By | J.J. Chapa, Liberty Realty Advisors LLC | |
| Listing Price | $315,000 | |
| Schools: | ||
| Elem School | James A Monaco | |
| Middle School | Aubrey | |
| High School | Aubrey | |
| District | Aubrey | |
| Bedrooms | 3 | |
| Baths | 2 | |
| Year Built | 2016 | |
| Lot Size | Less Than .5 Acre | |
| Garage | 2 Car Garage | |
| HOA Dues | $300 Annually | |
| Property Type | Providence Village Single Family | |
| Listing Status | Active | |
| Listed By | J.J. Chapa, Liberty Realty Advisors LLC | |
| Listing Price | $315,000 | |
| Schools: | ||
| Elem School | James A Monaco | |
| Middle School | Aubrey | |
| High School | Aubrey | |
| District | Aubrey | |
8979 Roberson Lane Includes:
Remarks: Step into the charm of this delightful 3-bedroom, 2-bathroom Cape Cod style residence nestled in a serene and inviting neighborhood. A cozy covered front porch welcomes you, while a double-door two-car garage provides convenience and ample parking space. This meticulously maintained home radiates warmth and hospitality from the moment you enter. A formal dining area sets the stage for elegant meals, while the spacious living room boasts a cozy fireplace. An additional dining area seamlessly connects to the open-concept kitchen, and an island offering extra seating. Bathed in natural sunlight, the expansive living room provides an inviting space for gatherings & relaxation. A walk-in pantry, complete with built-in shelves, ensures ample storage for culinary essentials. Located a stone's throw away from Monaco Elementary School, residents of this community can enjoy the nearby splash pad & park, perfect for outdoor recreation and family fun. Offering 6.75% rate with preferred lender. |
| Additional Photos: | |||
 |
 |
 |
 |
 |
 |
 |
 |
NTREIS does not attempt to independently verify the currency, completeness, accuracy or authenticity of data contained herein.
Accordingly, the data is provided on an 'as is, as available' basis. Last Updated: 04-27-2024