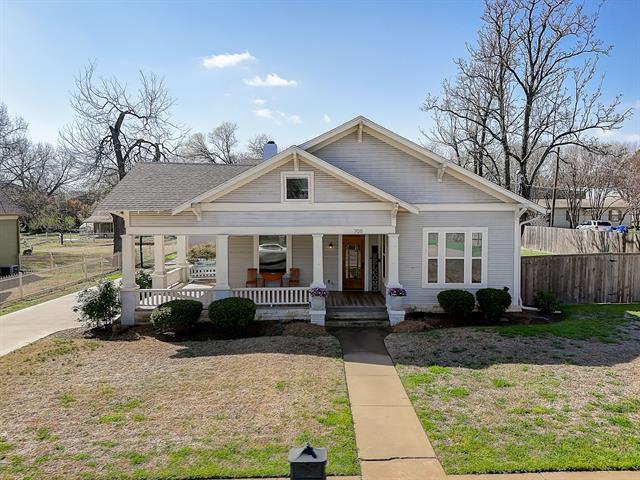705 W Spring Street Includes:
Remarks: Enveloped in Mid-Century charm, this residence promises a distinctive lifestyle mere minutes from Downtown Weatherford. The expansive grounds, spanning half an acre, showcase a picturesque pool and spa, offering a haven for entertainment, leisure, and respite during the scorching Texas summers. Rich with history, the home proudly features original wood meticulously crafted into robust, hardwood front and rear doors, extending its legacy to the kitchen island countertop and the welcoming front and rear porch. Sunlight gracefully permeates every room, casting a radiant glow that enhances the inherent beauty of the space. The open-concept layout gracefully unfolds, with the primary suite thoughtfully positioned on the main floor, complemented by additional rooms upstairs and two distinct living areas. A detached garage discreetly houses a guest retreat, adding a touch of luxury to this already exquisite residence or potentially serving as a space for generating income. Directions: Use gps for most accurate directions. |
| Bedrooms | 4 | |
| Baths | 4 | |
| Year Built | 1945 | |
| Lot Size | .5 to < 1 Acre | |
| Garage | 2 Car Garage | |
| Property Type | Weatherford Single Family | |
| Listing Status | Contract Accepted | |
| Listed By | Lily Moore, Lily Moore Realty | |
| Listing Price | $545,000 | |
| Schools: | ||
| Elem School | Curtis | |
| Middle School | Hall | |
| High School | Weatherford | |
| District | Weatherford | |
| Bedrooms | 4 | |
| Baths | 4 | |
| Year Built | 1945 | |
| Lot Size | .5 to < 1 Acre | |
| Garage | 2 Car Garage | |
| Property Type | Weatherford Single Family | |
| Listing Status | Contract Accepted | |
| Listed By | Lily Moore, Lily Moore Realty | |
| Listing Price | $545,000 | |
| Schools: | ||
| Elem School | Curtis | |
| Middle School | Hall | |
| High School | Weatherford | |
| District | Weatherford | |
705 W Spring Street Includes:
Remarks: Enveloped in Mid-Century charm, this residence promises a distinctive lifestyle mere minutes from Downtown Weatherford. The expansive grounds, spanning half an acre, showcase a picturesque pool and spa, offering a haven for entertainment, leisure, and respite during the scorching Texas summers. Rich with history, the home proudly features original wood meticulously crafted into robust, hardwood front and rear doors, extending its legacy to the kitchen island countertop and the welcoming front and rear porch. Sunlight gracefully permeates every room, casting a radiant glow that enhances the inherent beauty of the space. The open-concept layout gracefully unfolds, with the primary suite thoughtfully positioned on the main floor, complemented by additional rooms upstairs and two distinct living areas. A detached garage discreetly houses a guest retreat, adding a touch of luxury to this already exquisite residence or potentially serving as a space for generating income. Directions: Use gps for most accurate directions. |
| Additional Photos: | |||
 |
 |
 |
 |
 |
 |
 |
 |
NTREIS does not attempt to independently verify the currency, completeness, accuracy or authenticity of data contained herein.
Accordingly, the data is provided on an 'as is, as available' basis. Last Updated: 04-28-2024