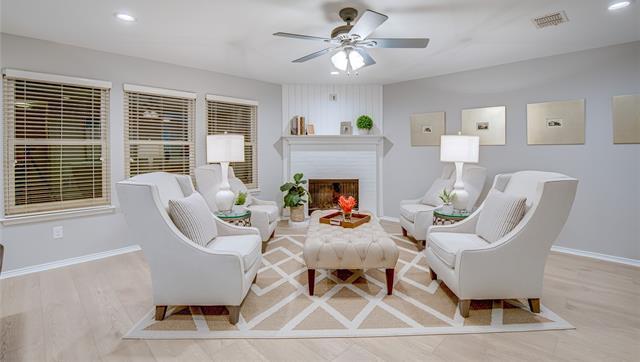1591 Brookstone Drive Includes:
Remarks: Remodeled elegance in Wynfield Farms! This single-story 3-bedroom jewel has an open layout and wonderful floorplan – located in the heart of Little Elm with great access to food, shopping and all of the exciting new commercial development in the area. Luxury vinyl flooring throughout with NO carpeting! Brand new kitchen cabinets and a large pantry cabinet to access all your dishes within reach. Counter-height bar opens the space for great flow and large living. Primary suite features ensuite bathroom with a 2-sink Pottery Barn vanity, full tile shower and large walk-in closet. Oversized back yard with lots of space. Located close to the community pool, walking trails, multiple parks and Lake Lewisville marina. Great small-town feel. |
| Bedrooms | 3 | |
| Baths | 2 | |
| Year Built | 2000 | |
| Lot Size | Less Than .5 Acre | |
| Garage | 2 Car Garage | |
| HOA Dues | $363 Annually | |
| Property Type | Little Elm Single Family | |
| Listing Status | Contract Accepted | |
| Listed By | Gina Lester, Briggs Freeman Sotheby's Int’l | |
| Listing Price | $398,000 | |
| Schools: | ||
| Elem School | Brent | |
| Middle School | Jerry Walker | |
| High School | Little Elm | |
| District | Little Elm | |
| Bedrooms | 3 | |
| Baths | 2 | |
| Year Built | 2000 | |
| Lot Size | Less Than .5 Acre | |
| Garage | 2 Car Garage | |
| HOA Dues | $363 Annually | |
| Property Type | Little Elm Single Family | |
| Listing Status | Contract Accepted | |
| Listed By | Gina Lester, Briggs Freeman Sotheby's Int’l | |
| Listing Price | $398,000 | |
| Schools: | ||
| Elem School | Brent | |
| Middle School | Jerry Walker | |
| High School | Little Elm | |
| District | Little Elm | |
1591 Brookstone Drive Includes:
Remarks: Remodeled elegance in Wynfield Farms! This single-story 3-bedroom jewel has an open layout and wonderful floorplan – located in the heart of Little Elm with great access to food, shopping and all of the exciting new commercial development in the area. Luxury vinyl flooring throughout with NO carpeting! Brand new kitchen cabinets and a large pantry cabinet to access all your dishes within reach. Counter-height bar opens the space for great flow and large living. Primary suite features ensuite bathroom with a 2-sink Pottery Barn vanity, full tile shower and large walk-in closet. Oversized back yard with lots of space. Located close to the community pool, walking trails, multiple parks and Lake Lewisville marina. Great small-town feel. |
| Additional Photos: | |||
 |
 |
 |
 |
 |
 |
 |
 |
NTREIS does not attempt to independently verify the currency, completeness, accuracy or authenticity of data contained herein.
Accordingly, the data is provided on an 'as is, as available' basis. Last Updated: 04-28-2024