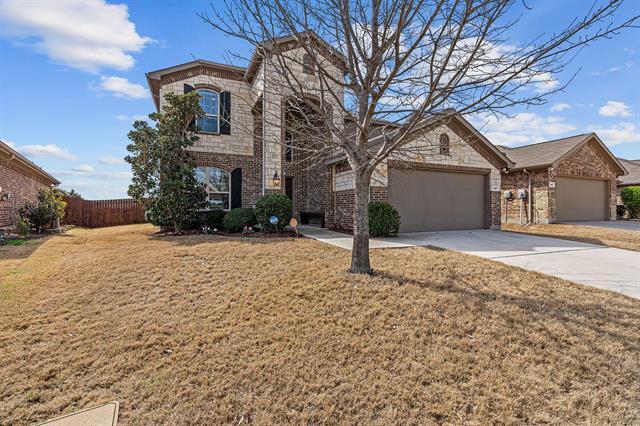437 E Wishbone Lane Includes:
Remarks: Lovely home in a fantastic location next to JC Thompson Elementary and walking distance to neighborhood amenities. With 4 bedrooms, 2 full bathrooms, half bath, study, and game room, this home offers extensive space for all. Kitchen offers ample cabinet space, walk in pantry, and is open to the living room with wood burning fireplace. Stunning backyard has been recently remodeled to add an extended covered patio with cedar ceiling, gable, and two ceiling fans. Study is located near the entry and offers French doors and crown molding. Primary bedroom is located on the first floor with en suite. Primary bathroom has dual sinks, separate shower and tub, and large walk in closet. Three secondary bedrooms with walk in closets are located on the second level. All share a full bathroom with dual sinks and separated shower and toilet room. Oversized game room is light and bright and has large windows overlooking the beautiful backyard. Close to neighborhood amenities and schools! Directions: From sendera ranch boulevard, turn onto diamondback lane; turn right onto rancho canyon way, left onto serrano ridge road, and right onto wishbone lane; property will be located on the right, across from jc thompson elementary school. |
| Bedrooms | 4 | |
| Baths | 3 | |
| Year Built | 2014 | |
| Lot Size | Less Than .5 Acre | |
| Garage | 2 Car Garage | |
| HOA Dues | $447 Quarterly | |
| Property Type | Fort Worth Single Family | |
| Listing Status | Active | |
| Listed By | Rachel Mann, Fathom Realty, LLC | |
| Listing Price | $399,900 | |
| Schools: | ||
| Elem School | Jc Thompson | |
| Middle School | Wilson | |
| High School | Northwest | |
| District | Northwest | |
| Bedrooms | 4 | |
| Baths | 3 | |
| Year Built | 2014 | |
| Lot Size | Less Than .5 Acre | |
| Garage | 2 Car Garage | |
| HOA Dues | $447 Quarterly | |
| Property Type | Fort Worth Single Family | |
| Listing Status | Active | |
| Listed By | Rachel Mann, Fathom Realty, LLC | |
| Listing Price | $399,900 | |
| Schools: | ||
| Elem School | Jc Thompson | |
| Middle School | Wilson | |
| High School | Northwest | |
| District | Northwest | |
437 E Wishbone Lane Includes:
Remarks: Lovely home in a fantastic location next to JC Thompson Elementary and walking distance to neighborhood amenities. With 4 bedrooms, 2 full bathrooms, half bath, study, and game room, this home offers extensive space for all. Kitchen offers ample cabinet space, walk in pantry, and is open to the living room with wood burning fireplace. Stunning backyard has been recently remodeled to add an extended covered patio with cedar ceiling, gable, and two ceiling fans. Study is located near the entry and offers French doors and crown molding. Primary bedroom is located on the first floor with en suite. Primary bathroom has dual sinks, separate shower and tub, and large walk in closet. Three secondary bedrooms with walk in closets are located on the second level. All share a full bathroom with dual sinks and separated shower and toilet room. Oversized game room is light and bright and has large windows overlooking the beautiful backyard. Close to neighborhood amenities and schools! Directions: From sendera ranch boulevard, turn onto diamondback lane; turn right onto rancho canyon way, left onto serrano ridge road, and right onto wishbone lane; property will be located on the right, across from jc thompson elementary school. |
| Additional Photos: | |||
 |
 |
 |
 |
 |
 |
 |
 |
NTREIS does not attempt to independently verify the currency, completeness, accuracy or authenticity of data contained herein.
Accordingly, the data is provided on an 'as is, as available' basis. Last Updated: 04-29-2024