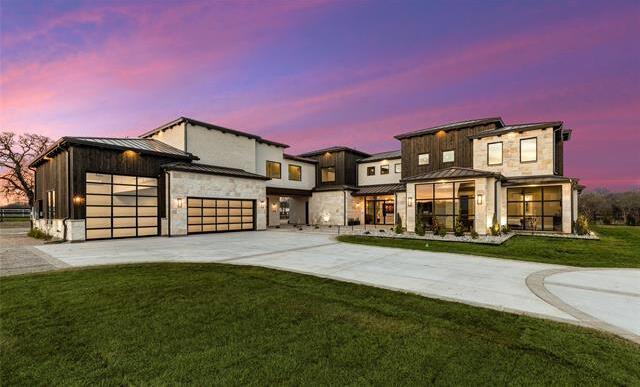1402 Clydesdale Road Includes:
Remarks: Craft your bespoke French-style residence adorned with exquisite custom finishes. The residence boasts exceptional outdoor living spaces, serving as its pièce de résistance. A generously proportioned open floor plan, characterized by expansive rooms and seamless circulation, renders this home an ideal venue for sophisticated entertaining. Distinguished by opulent hardwood flooring, the residence features a superbly appointed chef's kitchen, replete with tailored cabinetry, Subzero and Wolf appliances, sumptuous natural stone countertops that grace every corner of the home. The lower level offers a captivating entertainment area, complete with an elegant bar, and showcases state-of-the-art prewiring and technology capabilities. Opportunities still exist to tailor the finishing touches to your personal preferences. Contact us promptly to embark on this journey of curated refinement. Argyle ISD! Pricing is subject to change based on selections and commodities at the time of contracting. Directions: North on long prairie road, left on 407, eagle ridge entrance is three miles on the left off of 407. |
| Bedrooms | 5 | |
| Baths | 5 | |
| Year Built | 2023 | |
| Lot Size | 1 to < 3 Acres | |
| Garage | 4 Car Garage | |
| HOA Dues | $2000 Annually | |
| Property Type | Bartonville Single Family (New) | |
| Listing Status | Active | |
| Listed By | Swapnil Sharma, Compass RE Texas, LLC | |
| Listing Price | $3,799,000 | |
| Schools: | ||
| Elem School | Argyle West | |
| Middle School | Argyle | |
| High School | Argyle | |
| District | Argyle | |
| Bedrooms | 5 | |
| Baths | 5 | |
| Year Built | 2023 | |
| Lot Size | 1 to < 3 Acres | |
| Garage | 4 Car Garage | |
| HOA Dues | $2000 Annually | |
| Property Type | Bartonville Single Family (New) | |
| Listing Status | Active | |
| Listed By | Swapnil Sharma, Compass RE Texas, LLC | |
| Listing Price | $3,799,000 | |
| Schools: | ||
| Elem School | Argyle West | |
| Middle School | Argyle | |
| High School | Argyle | |
| District | Argyle | |
1402 Clydesdale Road Includes:
Remarks: Craft your bespoke French-style residence adorned with exquisite custom finishes. The residence boasts exceptional outdoor living spaces, serving as its pièce de résistance. A generously proportioned open floor plan, characterized by expansive rooms and seamless circulation, renders this home an ideal venue for sophisticated entertaining. Distinguished by opulent hardwood flooring, the residence features a superbly appointed chef's kitchen, replete with tailored cabinetry, Subzero and Wolf appliances, sumptuous natural stone countertops that grace every corner of the home. The lower level offers a captivating entertainment area, complete with an elegant bar, and showcases state-of-the-art prewiring and technology capabilities. Opportunities still exist to tailor the finishing touches to your personal preferences. Contact us promptly to embark on this journey of curated refinement. Argyle ISD! Pricing is subject to change based on selections and commodities at the time of contracting. Directions: North on long prairie road, left on 407, eagle ridge entrance is three miles on the left off of 407. |
| Additional Photos: | |||
 |
 |
 |
 |
 |
 |
 |
 |
NTREIS does not attempt to independently verify the currency, completeness, accuracy or authenticity of data contained herein.
Accordingly, the data is provided on an 'as is, as available' basis. Last Updated: 04-28-2024