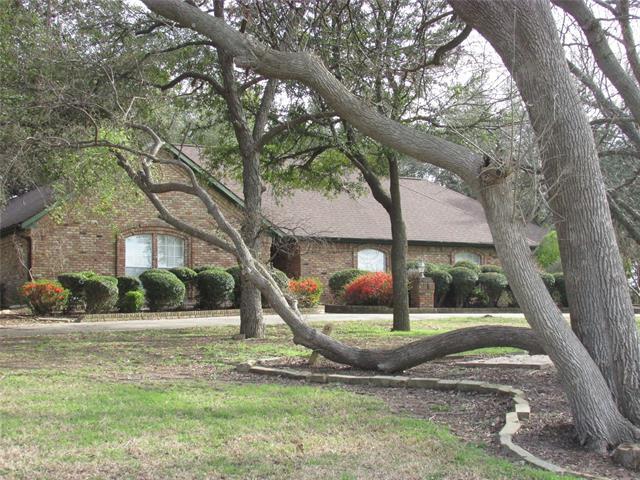2107 W Baldridge Street Includes:
Remarks: Exceptional Executive Design with Bedrooms, ALL are Masters..1 has a fireplace, Dream Show Kitchen has room for a family that cooks together and dines-in also, custom onsite Blt-in cabinetry in ALL rooms, just bring your beds, front door view of Lake Clark across from the large circular drive is a focal point, the three fourths of an acre site provides enough space for the 35 mature trees, 3 car garage is open to the covered and screened 474 sq ft patio. The present owner installed granite counter tops, brick kitchen floor, Dual Door Twin Cooling Samsung Refrigerator, GE Dual Wave III Microwave, Custom Hood, In-counter Whirlpool Range, KitchenAid dishwasher, recessed lighting, oscillating ceiling fan, In-Sink-Erator compacter, roof has ridge vent circulation. The Master bedroom with fireplace has a bathroom that could double as a day spa. The ample Great Room is accented with wall of windows shaded by custom Plantation Shutters & a Chicago Brick fireplace. WOW Ceilings throughout. Directions: From west; ennis avenue; go north on jeter drive turn left on baldridge, property is on left. |
| Bedrooms | 3 | |
| Baths | 3 | |
| Year Built | 1992 | |
| Lot Size | .5 to < 1 Acre | |
| Garage | 3 Car Garage | |
| Property Type | Ennis Single Family | |
| Listing Status | Active | |
| Listed By | Raymond Caldwell, CENTURY 21 Judge Fite Co. | |
| Listing Price | $575,000 | |
| Schools: | ||
| Elem School | Bowie | |
| High School | Ennis | |
| District | Ennis | |
| Bedrooms | 3 | |
| Baths | 3 | |
| Year Built | 1992 | |
| Lot Size | .5 to < 1 Acre | |
| Garage | 3 Car Garage | |
| Property Type | Ennis Single Family | |
| Listing Status | Active | |
| Listed By | Raymond Caldwell, CENTURY 21 Judge Fite Co. | |
| Listing Price | $575,000 | |
| Schools: | ||
| Elem School | Bowie | |
| High School | Ennis | |
| District | Ennis | |
2107 W Baldridge Street Includes:
Remarks: Exceptional Executive Design with Bedrooms, ALL are Masters..1 has a fireplace, Dream Show Kitchen has room for a family that cooks together and dines-in also, custom onsite Blt-in cabinetry in ALL rooms, just bring your beds, front door view of Lake Clark across from the large circular drive is a focal point, the three fourths of an acre site provides enough space for the 35 mature trees, 3 car garage is open to the covered and screened 474 sq ft patio. The present owner installed granite counter tops, brick kitchen floor, Dual Door Twin Cooling Samsung Refrigerator, GE Dual Wave III Microwave, Custom Hood, In-counter Whirlpool Range, KitchenAid dishwasher, recessed lighting, oscillating ceiling fan, In-Sink-Erator compacter, roof has ridge vent circulation. The Master bedroom with fireplace has a bathroom that could double as a day spa. The ample Great Room is accented with wall of windows shaded by custom Plantation Shutters & a Chicago Brick fireplace. WOW Ceilings throughout. Directions: From west; ennis avenue; go north on jeter drive turn left on baldridge, property is on left. |
| Additional Photos: | |||
 |
 |
 |
 |
 |
 |
 |
 |
NTREIS does not attempt to independently verify the currency, completeness, accuracy or authenticity of data contained herein.
Accordingly, the data is provided on an 'as is, as available' basis. Last Updated: 04-27-2024