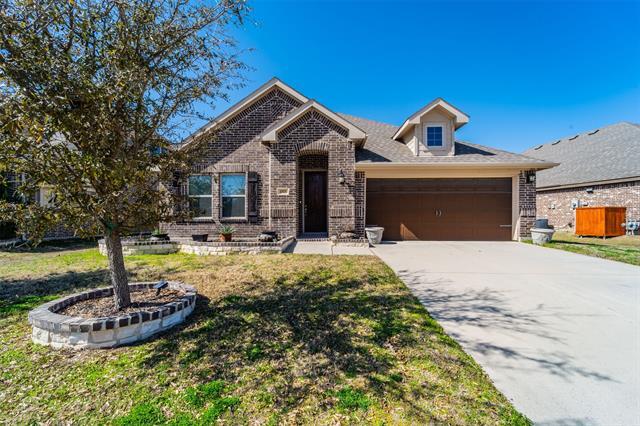4303 Cherry Lane Includes:
Remarks: Welcome home to North Creek Estates! This beautiful 3 bedroom 2 bath home features high ceilings, lots of natural light and an open and spacious floor plan. Gourmet kitchen overlooks the living area and boasts ample cabinet space, granite countertops, tile backsplash, stainless steel appliances, large kitchen island-breakfast bar, built-in desk and a walk-in pantry. Large primary suite features a gorgeous bathroom with a dual vanity, garden tub, frameless shower, linen closet and a large walk-in closet. Recent updates include: ceramic tile floor throughout the entire home, fans and light fixtures, kitchen tile backsplash, tile in shower and garden tub, stone flowerbed borders and sprinkler controller box with sensor. This wonderful master-planned community offers an amenity center, resort style pools, fitness center, parks, playgrounds, trails, putting green and more. Schedule your showing today! Directions: Take interstate 75 north to state highway 121 north to milrany lane; turn left on milrany then take a left on throckmorton road turn right on mimosa then a right on cherry lane; the home will be on your left. |
| Bedrooms | 3 | |
| Baths | 2 | |
| Year Built | 2016 | |
| Lot Size | Less Than .5 Acre | |
| Garage | 2 Car Garage | |
| HOA Dues | $171 Quarterly | |
| Property Type | Melissa Single Family | |
| Listing Status | Active | |
| Listed By | Karla Gonzalez, Better Homes & Gardens, Winans | |
| Listing Price | $431,900 | |
| Schools: | ||
| Elem School | North Creek | |
| Middle School | Melissa | |
| High School | Melissa | |
| District | Melissa | |
| Bedrooms | 3 | |
| Baths | 2 | |
| Year Built | 2016 | |
| Lot Size | Less Than .5 Acre | |
| Garage | 2 Car Garage | |
| HOA Dues | $171 Quarterly | |
| Property Type | Melissa Single Family | |
| Listing Status | Active | |
| Listed By | Karla Gonzalez, Better Homes & Gardens, Winans | |
| Listing Price | $431,900 | |
| Schools: | ||
| Elem School | North Creek | |
| Middle School | Melissa | |
| High School | Melissa | |
| District | Melissa | |
4303 Cherry Lane Includes:
Remarks: Welcome home to North Creek Estates! This beautiful 3 bedroom 2 bath home features high ceilings, lots of natural light and an open and spacious floor plan. Gourmet kitchen overlooks the living area and boasts ample cabinet space, granite countertops, tile backsplash, stainless steel appliances, large kitchen island-breakfast bar, built-in desk and a walk-in pantry. Large primary suite features a gorgeous bathroom with a dual vanity, garden tub, frameless shower, linen closet and a large walk-in closet. Recent updates include: ceramic tile floor throughout the entire home, fans and light fixtures, kitchen tile backsplash, tile in shower and garden tub, stone flowerbed borders and sprinkler controller box with sensor. This wonderful master-planned community offers an amenity center, resort style pools, fitness center, parks, playgrounds, trails, putting green and more. Schedule your showing today! Directions: Take interstate 75 north to state highway 121 north to milrany lane; turn left on milrany then take a left on throckmorton road turn right on mimosa then a right on cherry lane; the home will be on your left. |
| Additional Photos: | |||
 |
 |
 |
 |
 |
 |
 |
 |
NTREIS does not attempt to independently verify the currency, completeness, accuracy or authenticity of data contained herein.
Accordingly, the data is provided on an 'as is, as available' basis. Last Updated: 04-27-2024