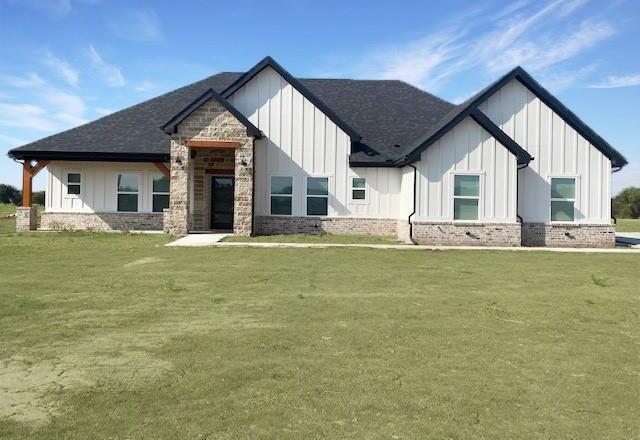2558 W Farm To Market 1566 Includes:
Remarks: LOWER PRICE! Experience quality construction and designer elegance in this remarkable 2401 sq ft new home, on 1.5 beautiful acres. Ship lap and brick elevation, covered front and rear porches exude charm to enjoy the quiet of this country location. Open concept, split floor plan. This home has 4 bedrooms, 2 baths, an office, formal dining room, and Chef's kitchen features stainless appliances, custom wood cabinetry, & quartz counters. You will love the Walk-in pantry, large utility room with quartz countertop! Enjoy the private primary bedroom suite with a spa like ensuite bath with separate tub, dual-head oversize shower, quartz vanities, & walk-in closet. Designer paint, crown molding, oversized baseboards, efficient HVAC system, spray foam insulation & Wi-Fi ready! The Tray ceilings with LED adjustable Lighting, add a unique dramatic touch. Concrete driveway! Make your appointment today so see this amazing, and affordable new home! Directions: Please use gps from highway thirty four, or downtown celeste. |
| Bedrooms | 4 | |
| Baths | 2 | |
| Year Built | 2023 | |
| Lot Size | 1 to < 3 Acres | |
| Garage | 2 Car Garage | |
| Property Type | Celeste Single Family (New) | |
| Listing Status | Active | |
| Listed By | Margaret Oden, The Robinson Team | |
| Listing Price | $539,000 | |
| Schools: | ||
| Elem School | Celeste | |
| High School | Celeste | |
| District | Celeste | |
| Bedrooms | 4 | |
| Baths | 2 | |
| Year Built | 2023 | |
| Lot Size | 1 to < 3 Acres | |
| Garage | 2 Car Garage | |
| Property Type | Celeste Single Family (New) | |
| Listing Status | Active | |
| Listed By | Margaret Oden, The Robinson Team | |
| Listing Price | $539,000 | |
| Schools: | ||
| Elem School | Celeste | |
| High School | Celeste | |
| District | Celeste | |
2558 W Farm To Market 1566 Includes:
Remarks: LOWER PRICE! Experience quality construction and designer elegance in this remarkable 2401 sq ft new home, on 1.5 beautiful acres. Ship lap and brick elevation, covered front and rear porches exude charm to enjoy the quiet of this country location. Open concept, split floor plan. This home has 4 bedrooms, 2 baths, an office, formal dining room, and Chef's kitchen features stainless appliances, custom wood cabinetry, & quartz counters. You will love the Walk-in pantry, large utility room with quartz countertop! Enjoy the private primary bedroom suite with a spa like ensuite bath with separate tub, dual-head oversize shower, quartz vanities, & walk-in closet. Designer paint, crown molding, oversized baseboards, efficient HVAC system, spray foam insulation & Wi-Fi ready! The Tray ceilings with LED adjustable Lighting, add a unique dramatic touch. Concrete driveway! Make your appointment today so see this amazing, and affordable new home! Directions: Please use gps from highway thirty four, or downtown celeste. |
| Additional Photos: | |||
 |
 |
 |
 |
 |
 |
 |
 |
NTREIS does not attempt to independently verify the currency, completeness, accuracy or authenticity of data contained herein.
Accordingly, the data is provided on an 'as is, as available' basis. Last Updated: 04-28-2024