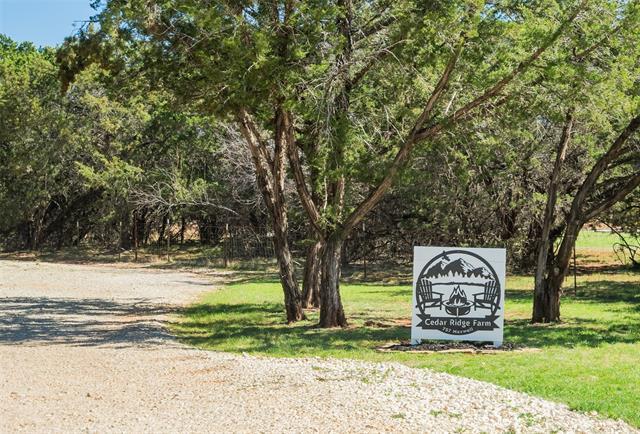757 Maxwell Street Includes:
Remarks: Chic country living! Secluded on 1.55 acres in Buffalo Gap, this immaculate, 2 story craftsman provides 2,066 SF of modern living space that includes 3 bedrooms, 2 bathrooms and a bonus space for an office or sitting room option. The wrap around porch welcomes you before entering the sun lit living room where your eyes will be drawn to rich bamboo floors, and stylish lighting. Within the open layout you'll find an island kitchen with quartz countertops, stainless steel appliances and ample storage. The first floor primary bedroom is peaceful with a spa like ensuite, including a walk in shower and a soaking tub. Upstairs are two more bedrooms, a bathroom, and a ideal flex space. A perfect hang out for kids or guests. This property also includes a 768 SF, 2 bedroom, 1 bath guest house, complete with a kitchen, living, and laundry space. Additional bonuses include a water filtration system in the main house, raised garden beds, a chicken coop, and so much more! Who needs Chip and Joanna? Directions: From abilene, head south on buffalo gap road stay left onto east street; turn left onto oak street; veer right onto maxwell street; the house will be on the left side of the road. |
| Bedrooms | 3 | |
| Baths | 2 | |
| Year Built | 2009 | |
| Lot Size | 1 to < 3 Acres | |
| Property Type | Buffalo Gap Single Family | |
| Listing Status | Active Under Contract | |
| Listed By | Suzanne Fulkerson, Real Broker, LLC. | |
| Listing Price | $499,900 | |
| Schools: | ||
| Elem School | Buffalo Gap | |
| Middle School | Jim Ned | |
| High School | Jim Ned | |
| District | Jim Ned | |
| Bedrooms | 3 | |
| Baths | 2 | |
| Year Built | 2009 | |
| Lot Size | 1 to < 3 Acres | |
| Property Type | Buffalo Gap Single Family | |
| Listing Status | Active Under Contract | |
| Listed By | Suzanne Fulkerson, Real Broker, LLC. | |
| Listing Price | $499,900 | |
| Schools: | ||
| Elem School | Buffalo Gap | |
| Middle School | Jim Ned | |
| High School | Jim Ned | |
| District | Jim Ned | |
757 Maxwell Street Includes:
Remarks: Chic country living! Secluded on 1.55 acres in Buffalo Gap, this immaculate, 2 story craftsman provides 2,066 SF of modern living space that includes 3 bedrooms, 2 bathrooms and a bonus space for an office or sitting room option. The wrap around porch welcomes you before entering the sun lit living room where your eyes will be drawn to rich bamboo floors, and stylish lighting. Within the open layout you'll find an island kitchen with quartz countertops, stainless steel appliances and ample storage. The first floor primary bedroom is peaceful with a spa like ensuite, including a walk in shower and a soaking tub. Upstairs are two more bedrooms, a bathroom, and a ideal flex space. A perfect hang out for kids or guests. This property also includes a 768 SF, 2 bedroom, 1 bath guest house, complete with a kitchen, living, and laundry space. Additional bonuses include a water filtration system in the main house, raised garden beds, a chicken coop, and so much more! Who needs Chip and Joanna? Directions: From abilene, head south on buffalo gap road stay left onto east street; turn left onto oak street; veer right onto maxwell street; the house will be on the left side of the road. |
| Additional Photos: | |||
 |
 |
 |
 |
 |
 |
 |
 |
NTREIS does not attempt to independently verify the currency, completeness, accuracy or authenticity of data contained herein.
Accordingly, the data is provided on an 'as is, as available' basis. Last Updated: 04-28-2024