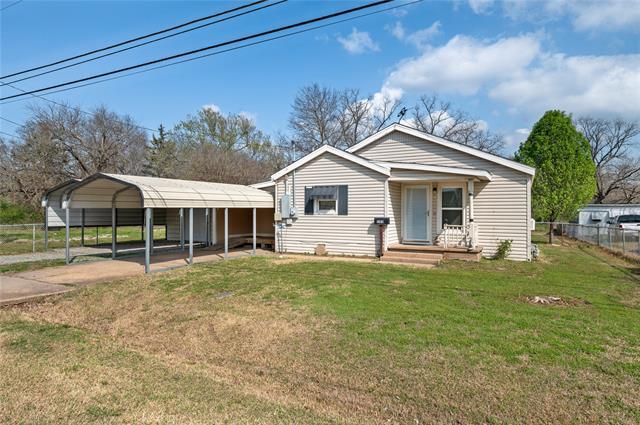1304 Albert Broadfoot Street Includes:
Remarks: Do you need 2 living spaces under one roof? Then take a look a this home that will accommodate multi-generations. The main home has two bedrooms, one bath, a living room and an open kitchen. The add on living quarters has one bedroom, one bath, a full size living area and utilty room. The back yard has chain link fencing and a covered back patio area. It's a great spot to relax with family, friends and pets. There are two carports, and one has an attached storage shed with two roll up doors. The add on portion of home was added somewhere between 2018 & 2019. Directions: From highway 121 and twelveth street, east on twelveth street, left on albert broadfoot, property on right. |
| Bedrooms | 3 | |
| Baths | 2 | |
| Year Built | 1947 | |
| Lot Size | Less Than .5 Acre | |
| Property Type | Bonham Single Family | |
| Listing Status | Contract Accepted | |
| Listed By | ANGEL TITSWORTH, Weichert Realtors-Solid Ground | |
| Listing Price | $175,000 | |
| Schools: | ||
| Elem School | Finleyoate | |
| High School | Bonham | |
| District | Bonham | |
| Bedrooms | 3 | |
| Baths | 2 | |
| Year Built | 1947 | |
| Lot Size | Less Than .5 Acre | |
| Property Type | Bonham Single Family | |
| Listing Status | Contract Accepted | |
| Listed By | ANGEL TITSWORTH, Weichert Realtors-Solid Ground | |
| Listing Price | $175,000 | |
| Schools: | ||
| Elem School | Finleyoate | |
| High School | Bonham | |
| District | Bonham | |
1304 Albert Broadfoot Street Includes:
Remarks: Do you need 2 living spaces under one roof? Then take a look a this home that will accommodate multi-generations. The main home has two bedrooms, one bath, a living room and an open kitchen. The add on living quarters has one bedroom, one bath, a full size living area and utilty room. The back yard has chain link fencing and a covered back patio area. It's a great spot to relax with family, friends and pets. There are two carports, and one has an attached storage shed with two roll up doors. The add on portion of home was added somewhere between 2018 & 2019. Directions: From highway 121 and twelveth street, east on twelveth street, left on albert broadfoot, property on right. |
| Additional Photos: | |||
 |
 |
 |
 |
 |
 |
 |
 |
NTREIS does not attempt to independently verify the currency, completeness, accuracy or authenticity of data contained herein.
Accordingly, the data is provided on an 'as is, as available' basis. Last Updated: 04-27-2024