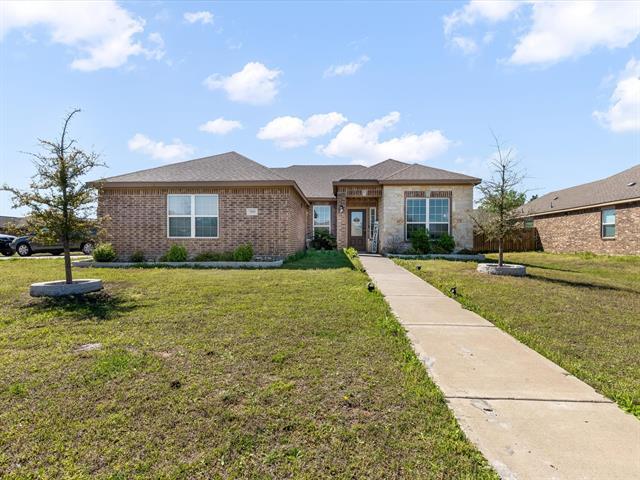700 W Milas Lane Includes:
Remarks: ***PRICE ADJUSTMENT*** This 4-bedroom home is positioned on a corner lot. Spacious primary suite includes a generous walk-in closet, separate shower, and a relaxing garden tub. Additionally, this home features a formal dining room with a kitchen open to the living room and breakfast nook. The 4th bedroom can be used as an office. Directions: Travel south on i35e, exit bear creek road; turn right on bear creek road; turn left on south westmoreland; turn left on west milas. |
| Bedrooms | 4 | |
| Baths | 2 | |
| Year Built | 2019 | |
| Lot Size | Less Than .5 Acre | |
| Garage | 2 Car Garage | |
| HOA Dues | $300 Annually | |
| Property Type | Glenn Heights Single Family | |
| Listing Status | Active | |
| Listed By | Julia Marquez, CENTURY 21 Judge Fite Co. | |
| Listing Price | $362,000 | |
| Schools: | ||
| Elem School | Moates | |
| Middle School | Curtistene S Mccowan | |
| High School | Desoto | |
| District | Desoto | |
| Bedrooms | 4 | |
| Baths | 2 | |
| Year Built | 2019 | |
| Lot Size | Less Than .5 Acre | |
| Garage | 2 Car Garage | |
| HOA Dues | $300 Annually | |
| Property Type | Glenn Heights Single Family | |
| Listing Status | Active | |
| Listed By | Julia Marquez, CENTURY 21 Judge Fite Co. | |
| Listing Price | $362,000 | |
| Schools: | ||
| Elem School | Moates | |
| Middle School | Curtistene S Mccowan | |
| High School | Desoto | |
| District | Desoto | |
700 W Milas Lane Includes:
Remarks: ***PRICE ADJUSTMENT*** This 4-bedroom home is positioned on a corner lot. Spacious primary suite includes a generous walk-in closet, separate shower, and a relaxing garden tub. Additionally, this home features a formal dining room with a kitchen open to the living room and breakfast nook. The 4th bedroom can be used as an office. Directions: Travel south on i35e, exit bear creek road; turn right on bear creek road; turn left on south westmoreland; turn left on west milas. |
| Additional Photos: | |||
 |
 |
 |
 |
 |
 |
 |
 |
NTREIS does not attempt to independently verify the currency, completeness, accuracy or authenticity of data contained herein.
Accordingly, the data is provided on an 'as is, as available' basis. Last Updated: 05-01-2024