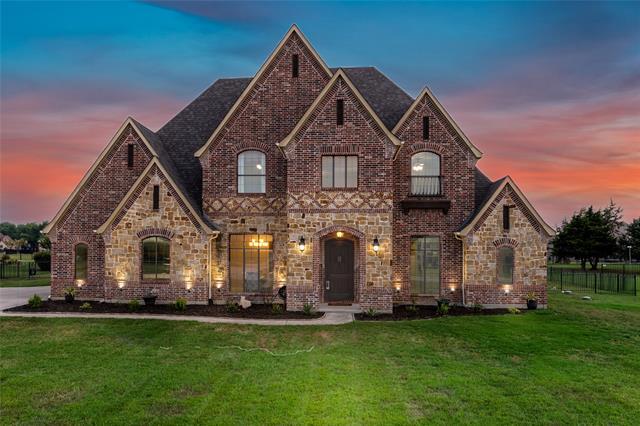6225 Preferred Drive Includes:
Remarks: Welcome to The Orchards gated community near Eagle Mountain Lake. This stunning 2 story home sits on an acre lot. Featuring 4 spacious bedrooms, 4.5 bathrooms & a 3 car garage. The backyard has a resort-style swimming pool, outdoor living space, & covered patio area equipped with a built-in grill & fireplace. Step inside and you will be greeted with a grand foyer that leads to a spacious living area, a stone fireplace, and wood beams. The gourmet kitchen is equipped with stainless steel appliances, custom cabinetry, & granite countertops. The formal dining room with a butler's pantry, eat-in kitchen, wine room, media room, mud room, spacious utility room & the large master suite with a huge closet completes the first level. Head upstairs & you'll find 3 bedrooms & 3 bathrooms, game room & office area. Attached garage is perfect for your boat. Enjoy the private boat ramp, beach area, dock & pavilion. Sprinklers! No CITY TAXES! New water well Aug 2023! Roof replaced May 2023. |
| Bedrooms | 4 | |
| Baths | 5 | |
| Year Built | 2009 | |
| Lot Size | 1 to < 3 Acres | |
| Garage | 3 Car Garage | |
| HOA Dues | $1500 Annually | |
| Property Type | Fort Worth Single Family | |
| Listing Status | Contract Accepted | |
| Listed By | Rachel Reed, RE/MAX Trinity | |
| Listing Price | $925,000 | |
| Schools: | ||
| Elem School | Eagle Mountain | |
| Middle School | Wayside | |
| High School | Boswell | |
| District | Eagle Mt Saginaw | |
| Bedrooms | 4 | |
| Baths | 5 | |
| Year Built | 2009 | |
| Lot Size | 1 to < 3 Acres | |
| Garage | 3 Car Garage | |
| HOA Dues | $1500 Annually | |
| Property Type | Fort Worth Single Family | |
| Listing Status | Contract Accepted | |
| Listed By | Rachel Reed, RE/MAX Trinity | |
| Listing Price | $925,000 | |
| Schools: | ||
| Elem School | Eagle Mountain | |
| Middle School | Wayside | |
| High School | Boswell | |
| District | Eagle Mt Saginaw | |
6225 Preferred Drive Includes:
Remarks: Welcome to The Orchards gated community near Eagle Mountain Lake. This stunning 2 story home sits on an acre lot. Featuring 4 spacious bedrooms, 4.5 bathrooms & a 3 car garage. The backyard has a resort-style swimming pool, outdoor living space, & covered patio area equipped with a built-in grill & fireplace. Step inside and you will be greeted with a grand foyer that leads to a spacious living area, a stone fireplace, and wood beams. The gourmet kitchen is equipped with stainless steel appliances, custom cabinetry, & granite countertops. The formal dining room with a butler's pantry, eat-in kitchen, wine room, media room, mud room, spacious utility room & the large master suite with a huge closet completes the first level. Head upstairs & you'll find 3 bedrooms & 3 bathrooms, game room & office area. Attached garage is perfect for your boat. Enjoy the private boat ramp, beach area, dock & pavilion. Sprinklers! No CITY TAXES! New water well Aug 2023! Roof replaced May 2023. |
| Additional Photos: | |||
 |
 |
 |
 |
 |
 |
 |
 |
NTREIS does not attempt to independently verify the currency, completeness, accuracy or authenticity of data contained herein.
Accordingly, the data is provided on an 'as is, as available' basis. Last Updated: 04-28-2024