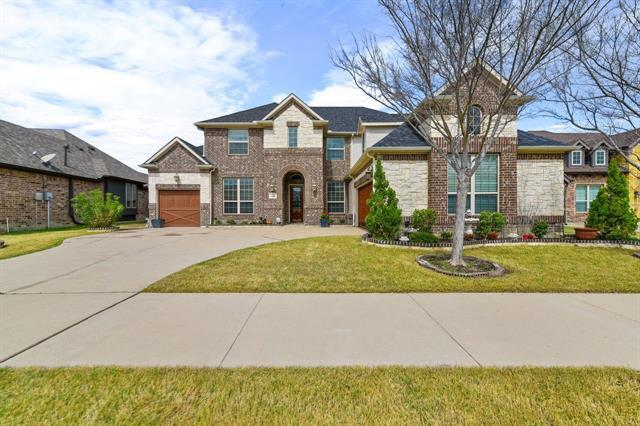144 Diablo Drive Includes:
Remarks: Welcome home to this beautiful 4 bedroom, 3.1 bathroom home with approximately 3547 sq. ft. in Stonegate at Hidden Vistas! Downstairs features: Office flex room, formal dining, kitchen, living room & master suite. Eat-in kitchen with custom cabinets, double ovens, stainless appliances, breakfast bar, breakfast dining open the the living room. Living room with vaulted ceiling & fire-place. Master suite with fireplace, large walk-in shower with dual shower heads, dual vanities, walk-in closet. Upstairs includes 3 bedrooms, 2 full bathrooms, media & game-room. Private fenced backyard with covered patio & fireplace. Crown moldings through out, wood floors, tile in the wet areas, 8 ft. doors, vaulted ceilings, Roof replace September 2023. This home won't disappoint! Well maintained one owner home. This is a must see!!! |
| Bedrooms | 4 | |
| Baths | 4 | |
| Year Built | 2014 | |
| Lot Size | Less Than .5 Acre | |
| Garage | 3 Car Garage | |
| HOA Dues | $300 Annually | |
| Property Type | Burleson Single Family | |
| Listing Status | Active | |
| Listed By | Kimberly Meyer, Coldwell Banker Realty | |
| Listing Price | $579,000 | |
| Schools: | ||
| Elem School | Norwood | |
| Middle School | Kerr | |
| High School | Burleson Centennial | |
| District | Burleson | |
| Bedrooms | 4 | |
| Baths | 4 | |
| Year Built | 2014 | |
| Lot Size | Less Than .5 Acre | |
| Garage | 3 Car Garage | |
| HOA Dues | $300 Annually | |
| Property Type | Burleson Single Family | |
| Listing Status | Active | |
| Listed By | Kimberly Meyer, Coldwell Banker Realty | |
| Listing Price | $579,000 | |
| Schools: | ||
| Elem School | Norwood | |
| Middle School | Kerr | |
| High School | Burleson Centennial | |
| District | Burleson | |
144 Diablo Drive Includes:
Remarks: Welcome home to this beautiful 4 bedroom, 3.1 bathroom home with approximately 3547 sq. ft. in Stonegate at Hidden Vistas! Downstairs features: Office flex room, formal dining, kitchen, living room & master suite. Eat-in kitchen with custom cabinets, double ovens, stainless appliances, breakfast bar, breakfast dining open the the living room. Living room with vaulted ceiling & fire-place. Master suite with fireplace, large walk-in shower with dual shower heads, dual vanities, walk-in closet. Upstairs includes 3 bedrooms, 2 full bathrooms, media & game-room. Private fenced backyard with covered patio & fireplace. Crown moldings through out, wood floors, tile in the wet areas, 8 ft. doors, vaulted ceilings, Roof replace September 2023. This home won't disappoint! Well maintained one owner home. This is a must see!!! |
| Additional Photos: | |||
 |
 |
 |
 |
 |
 |
 |
 |
NTREIS does not attempt to independently verify the currency, completeness, accuracy or authenticity of data contained herein.
Accordingly, the data is provided on an 'as is, as available' basis. Last Updated: 04-26-2024