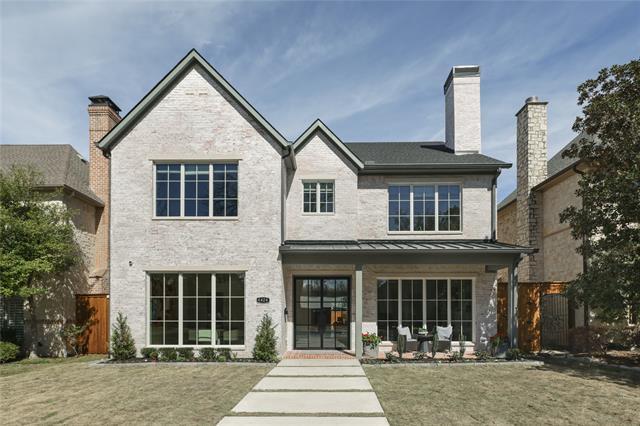4424 Caruth Boulevard Includes:
Remarks: Step into this stunning new construction in HPISD. W. over 6000 sf, formals, 5 bdrms + playroom, this home is ideal for family living & entertaining. The large entry welcomes you into the home w. a sophisticated lounge on your right & formal dining on your left. The entry leads you to the heart of the home; a thoughtfully & impeccably designed kitchen open to the family room & covered, temperature controlled patio. The warm kitchen features Taj Mahal Quartzite, white oak cabinetry & a large butlers pantry. The 2nd floor features 4 ensuite bdrms, + large playroom that could serve as a 6th bdrm. The primary suite boasts vaulted ceilings, custom cabinetry & tile, + a steam shower. The 3rd floor serves as an ideal guest suite, gym, or alt. game room. W. his & her studies, large mudroom & designer finishes throughout, this has it all & one you won’t want to miss! |
| Bedrooms | 5 | |
| Baths | 7 | |
| Year Built | 2023 | |
| Lot Size | Less Than .5 Acre | |
| Garage | 2 Car Garage | |
| Property Type | Dallas Single Family (New) | |
| Listing Status | Contract Accepted | |
| Listed By | Catherine Mcguire, Compass RE Texas, LLC. | |
| Listing Price | $3,375,000 | |
| Schools: | ||
| Elem School | Hyer | |
| Middle School | Highland Park | |
| High School | Highland Park | |
| District | Highland Park | |
| Intermediate School | McCulloch | |
| Bedrooms | 5 | |
| Baths | 7 | |
| Year Built | 2023 | |
| Lot Size | Less Than .5 Acre | |
| Garage | 2 Car Garage | |
| Property Type | Dallas Single Family (New) | |
| Listing Status | Contract Accepted | |
| Listed By | Catherine Mcguire, Compass RE Texas, LLC. | |
| Listing Price | $3,375,000 | |
| Schools: | ||
| Elem School | Hyer | |
| Middle School | Highland Park | |
| High School | Highland Park | |
| District | Highland Park | |
| Intermediate School | McCulloch | |
4424 Caruth Boulevard Includes:
Remarks: Step into this stunning new construction in HPISD. W. over 6000 sf, formals, 5 bdrms + playroom, this home is ideal for family living & entertaining. The large entry welcomes you into the home w. a sophisticated lounge on your right & formal dining on your left. The entry leads you to the heart of the home; a thoughtfully & impeccably designed kitchen open to the family room & covered, temperature controlled patio. The warm kitchen features Taj Mahal Quartzite, white oak cabinetry & a large butlers pantry. The 2nd floor features 4 ensuite bdrms, + large playroom that could serve as a 6th bdrm. The primary suite boasts vaulted ceilings, custom cabinetry & tile, + a steam shower. The 3rd floor serves as an ideal guest suite, gym, or alt. game room. W. his & her studies, large mudroom & designer finishes throughout, this has it all & one you won’t want to miss! |
| Additional Photos: | |||
 |
 |
 |
 |
 |
 |
 |
 |
NTREIS does not attempt to independently verify the currency, completeness, accuracy or authenticity of data contained herein.
Accordingly, the data is provided on an 'as is, as available' basis. Last Updated: 04-29-2024