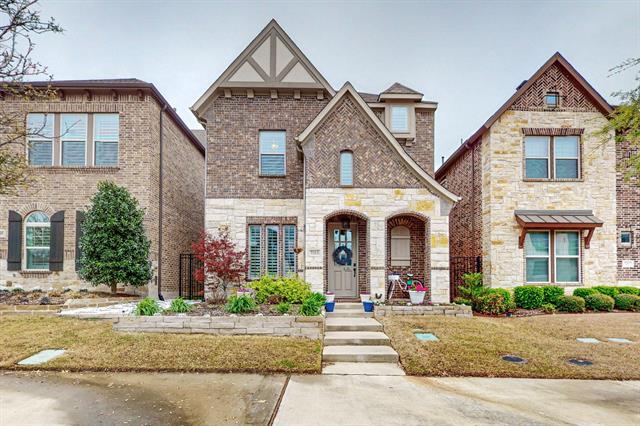7313 Collin Mckinney Includes:
Remarks: Enjoy Golf, walk to TPC from this professional landscaped executive, former Normandy model home. Natural light Galore, upgrades include wood plantation shutters, open floor plan, valuted 20ft ceilings in living room w floor to ceiling custom curtains, FP, Gourmet kitchen with exquisite cabinetry that has designer finishes and mirrored inserts, leathered granite counters, breakfast bar, Frigidaire appls, gas cooktop & walk in pantry. View from dining is a side covered patio w custom planters , rock and professional artificial turf. Barn door on private office with built in cabinets, bookcases, dual working desk, beautiful floors thru out. Upstairs Game room overooks the living room and foyer. All Bedrooms upstairs. Lrg Primary Suite has sliding barn door to ensuite bath with large shower, dual sinks, vanity, custom cabinets and large walk in closet. A must see. Close Hwys, Shopping and more. Directions: Highway 121, take alma exit north; turn left on collin mckinney parkway, siy. |
| Bedrooms | 3 | |
| Baths | 3 | |
| Year Built | 2017 | |
| Lot Size | Zero Lot Sqft | |
| Garage | 2 Car Garage | |
| HOA Dues | $1440 Annually | |
| Property Type | Mckinney Single Family | |
| Listing Status | Contract Accepted | |
| Listed By | Melissa Mckeague, Integrity Plus Realty LLC | |
| Listing Price | $629,000 | |
| Schools: | ||
| Elem School | Kerr | |
| Middle School | Ereckson | |
| High School | Allen | |
| District | Allen | |
| Bedrooms | 3 | |
| Baths | 3 | |
| Year Built | 2017 | |
| Lot Size | Zero Lot Sqft | |
| Garage | 2 Car Garage | |
| HOA Dues | $1440 Annually | |
| Property Type | Mckinney Single Family | |
| Listing Status | Contract Accepted | |
| Listed By | Melissa Mckeague, Integrity Plus Realty LLC | |
| Listing Price | $629,000 | |
| Schools: | ||
| Elem School | Kerr | |
| Middle School | Ereckson | |
| High School | Allen | |
| District | Allen | |
7313 Collin Mckinney Includes:
Remarks: Enjoy Golf, walk to TPC from this professional landscaped executive, former Normandy model home. Natural light Galore, upgrades include wood plantation shutters, open floor plan, valuted 20ft ceilings in living room w floor to ceiling custom curtains, FP, Gourmet kitchen with exquisite cabinetry that has designer finishes and mirrored inserts, leathered granite counters, breakfast bar, Frigidaire appls, gas cooktop & walk in pantry. View from dining is a side covered patio w custom planters , rock and professional artificial turf. Barn door on private office with built in cabinets, bookcases, dual working desk, beautiful floors thru out. Upstairs Game room overooks the living room and foyer. All Bedrooms upstairs. Lrg Primary Suite has sliding barn door to ensuite bath with large shower, dual sinks, vanity, custom cabinets and large walk in closet. A must see. Close Hwys, Shopping and more. Directions: Highway 121, take alma exit north; turn left on collin mckinney parkway, siy. |
| Additional Photos: | |||
 |
 |
 |
 |
 |
 |
 |
 |
NTREIS does not attempt to independently verify the currency, completeness, accuracy or authenticity of data contained herein.
Accordingly, the data is provided on an 'as is, as available' basis. Last Updated: 04-30-2024